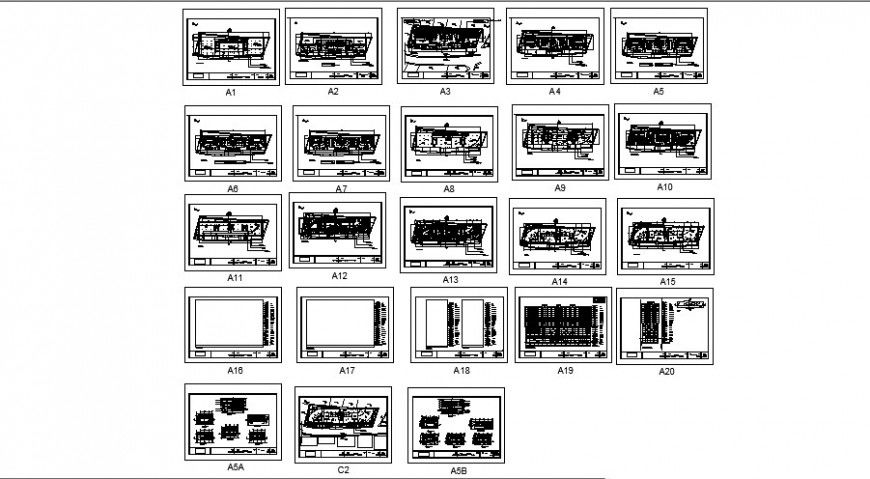Hotel project drawing autocad file
Description
find here the architecture layout plan of all floors include structure plan, construction plan, restaurant detail, terrace floor plan, a basement plan, section plan and elevation design of hotel project detail cad file.
Uploaded by:
Eiz
Luna

