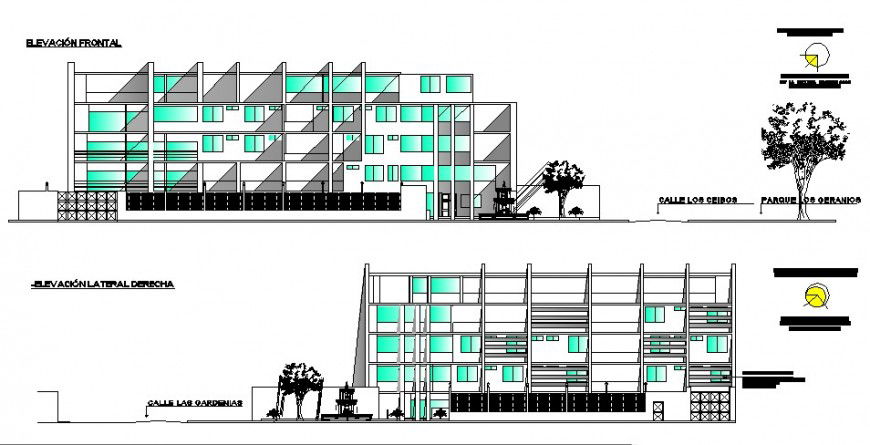2d elevation design of biilding
Description
2d cad drawing of the building of residence Apartment elevation design in the autocad software file along with landscaping design of residence apartment project with the free download feature.
Uploaded by:
Eiz
Luna
