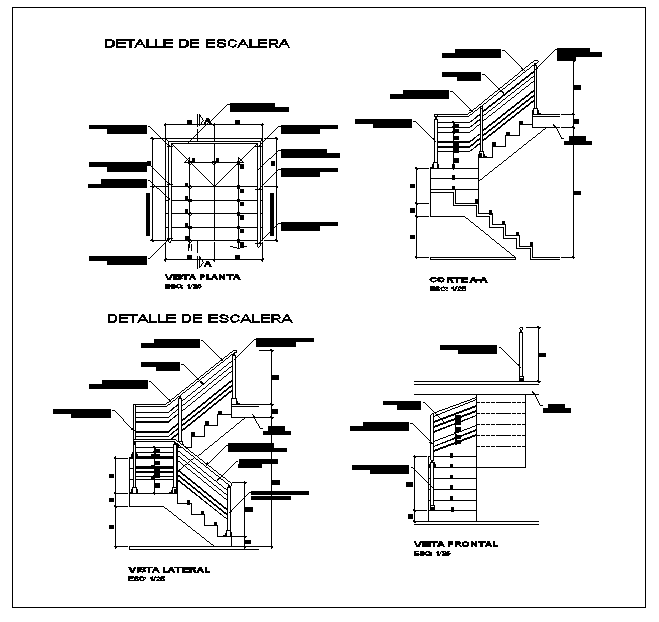Construction Stair Detail
Description
Where stairs are open on one or both sides, the first step above the lower floor may be wider than the other steps and rounded.Construction Stair Detail DWG File, Construction Stair Detail Design.
File Type:
DWG
File Size:
73 KB
Category::
Mechanical and Machinery
Sub Category::
Elevator Details
type:
Gold

Uploaded by:
Fernando
Zapata

