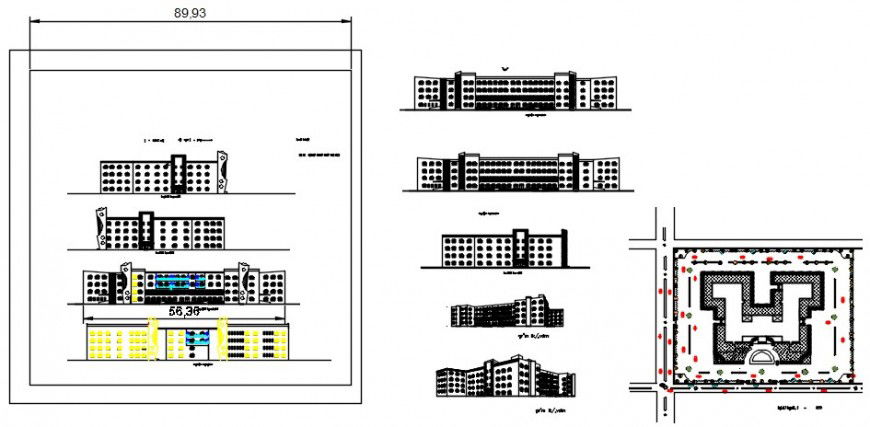2 d cad drawing of hospital views Auto Cad software
Description
2d cad drawing of hospital views AutoCAD software detailed with views from front elevation of doors and windows and side elevation and back elevation with plan of hospital and drawing and wide roads and and top terrace been viewed in the drawing.
Uploaded by:
Eiz
Luna

