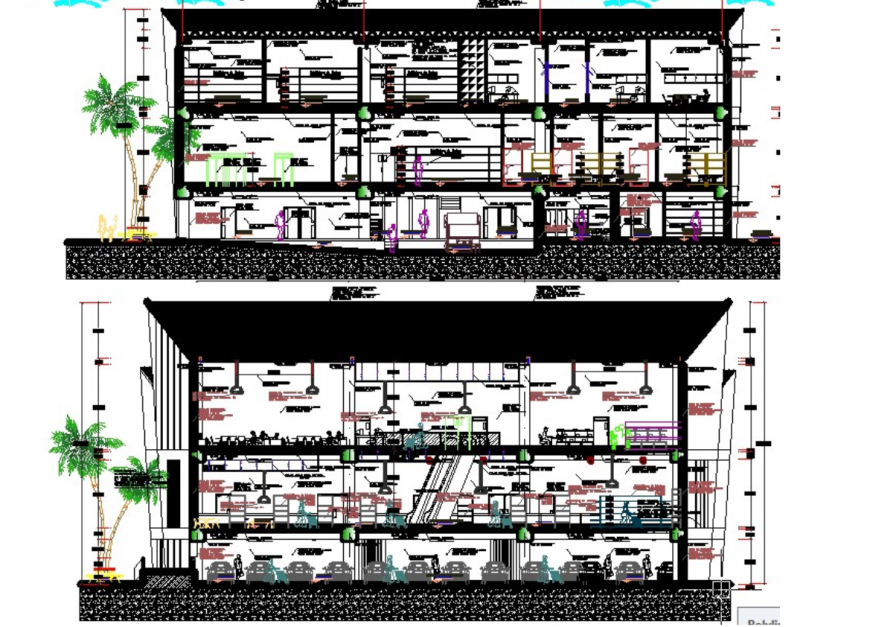2d cad drawing of restaurant section plan
Description
find here 2d cad drawing of restaurant section plan includes landscaping design and furniture detail along with all description detail dimension detail in autocad software file, download in free feature of restaurent project detail
Uploaded by:
Eiz
Luna

