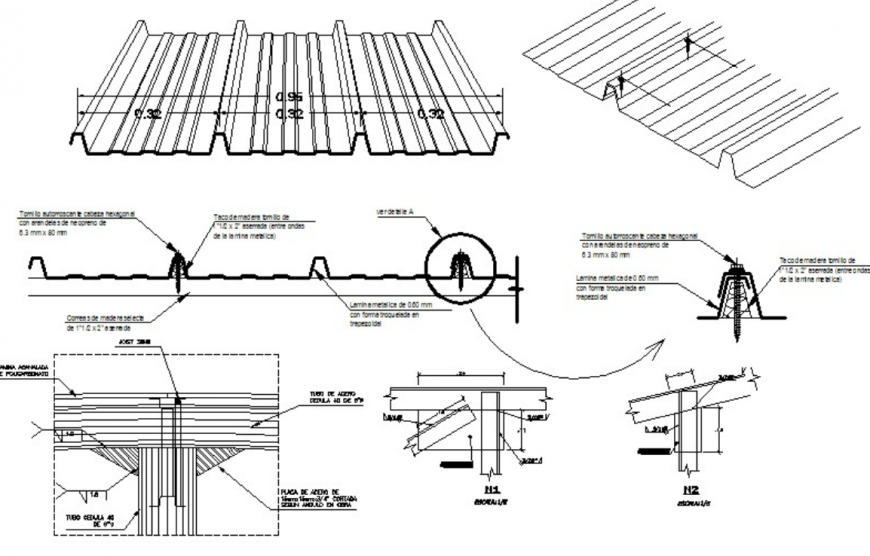2d cad drawing roof construction detail
Description
On top of roofs, metal sheet 0.60 mm with rapezoidal die-cut shape, Fixing and overlapping of the metal sheets of the ceilings on wooden belts, Screed overlap cover every 1.00 m, Self-tapping screw head hexagon with 6.3 mm x 80 mm neoprene washers
Uploaded by:
Eiz
Luna

