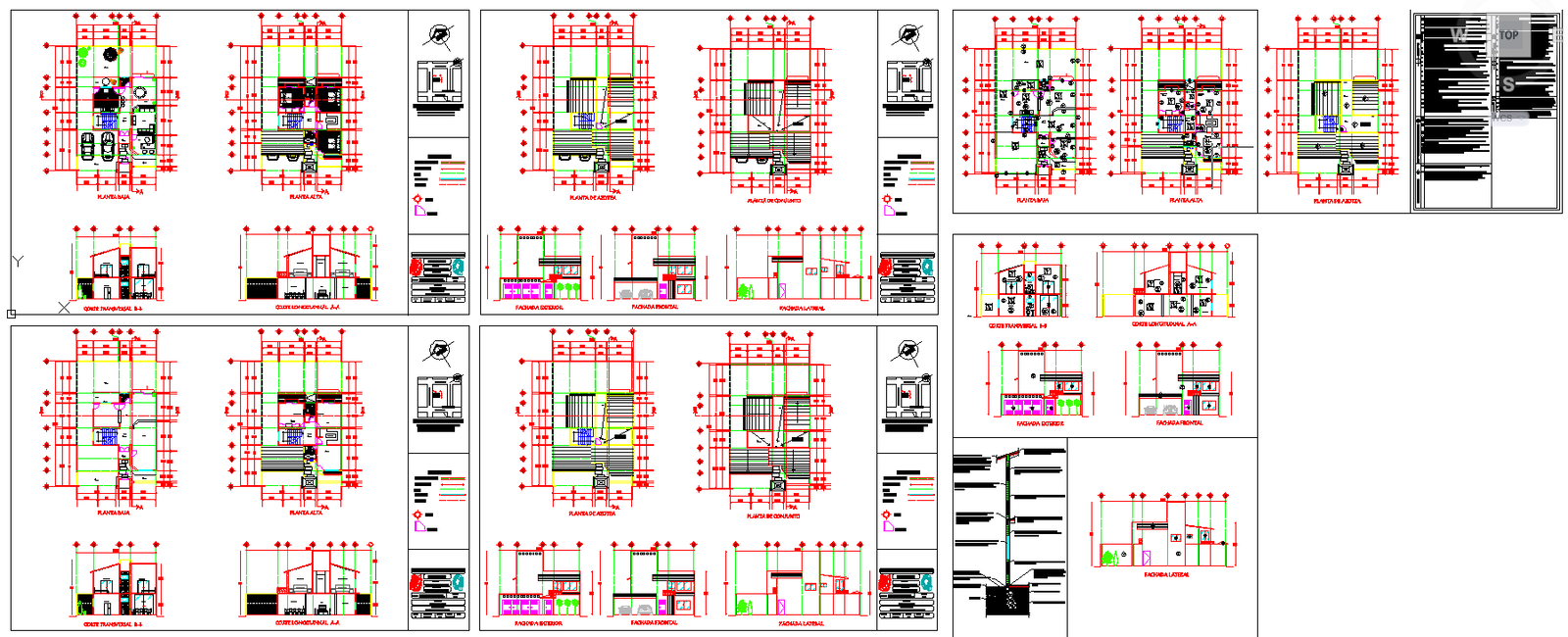Duplex House Project
Description
This House design Draw in autocad format. House include drawing room, bedroom, drawing room,kitchen and dining area, Garden all design available this drawing Duplex House Project design, Duplex House Project download file.

Uploaded by:
Liam
White
