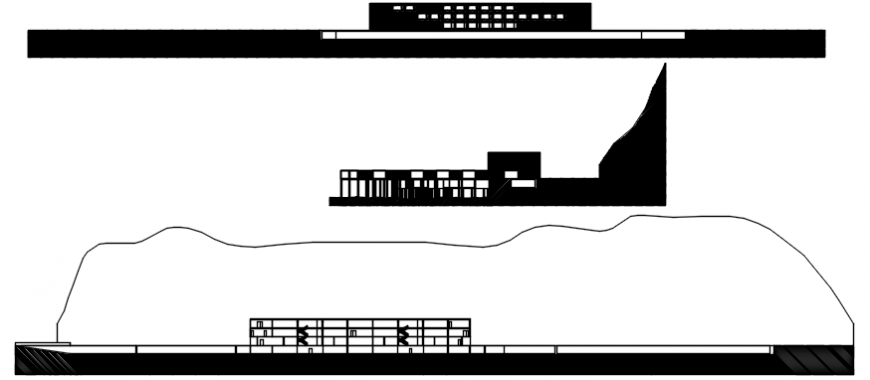2 d cad drawing of commercial building Auto Cad software
Description
2d cad drawing of commercial bulding autocad software detailed with bulding layout plan and staircase andf open slab seen in drawing with other details regarding the elevation.
Uploaded by:
Eiz
Luna
