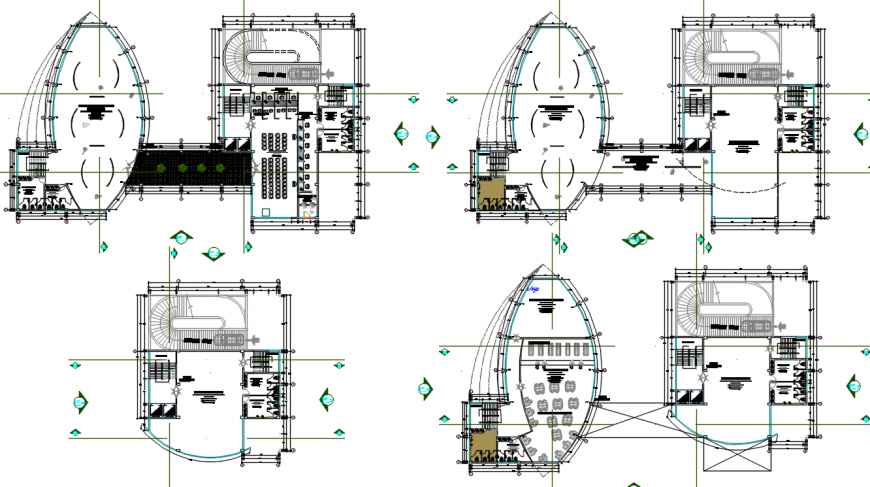5 star hotel project detail autocad file
Description
the architecture layout plan of 5-star hotel project detail includes a restaurent, cafeteria, club bar, conference room, bedrooms, all floor washroom, and much more detail about the hotel in autocad file download with the free feature.
Uploaded by:
Eiz
Luna

