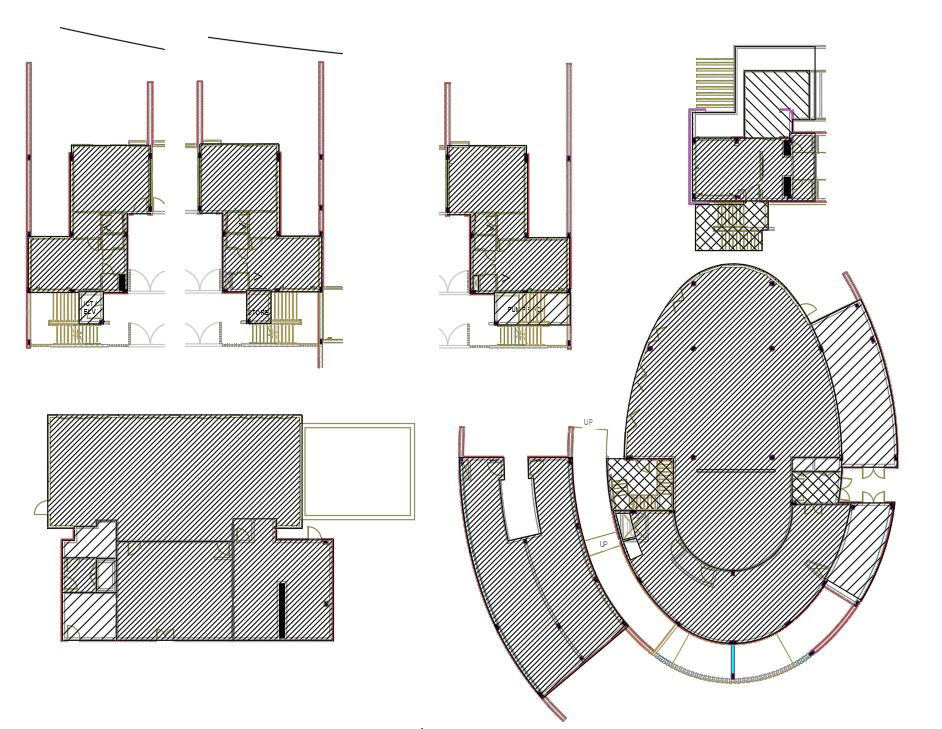Beach Bars Free CAD Drawing DWG File
Description
the AutoCAD drawing of beach bars floor plan detail which consist patchwork with stylish roof top restaurant and layout plan design. Thank you for downloading the autocad 2D DWG drawing file and other CAD program files from our cadbull website.
Uploaded by:

