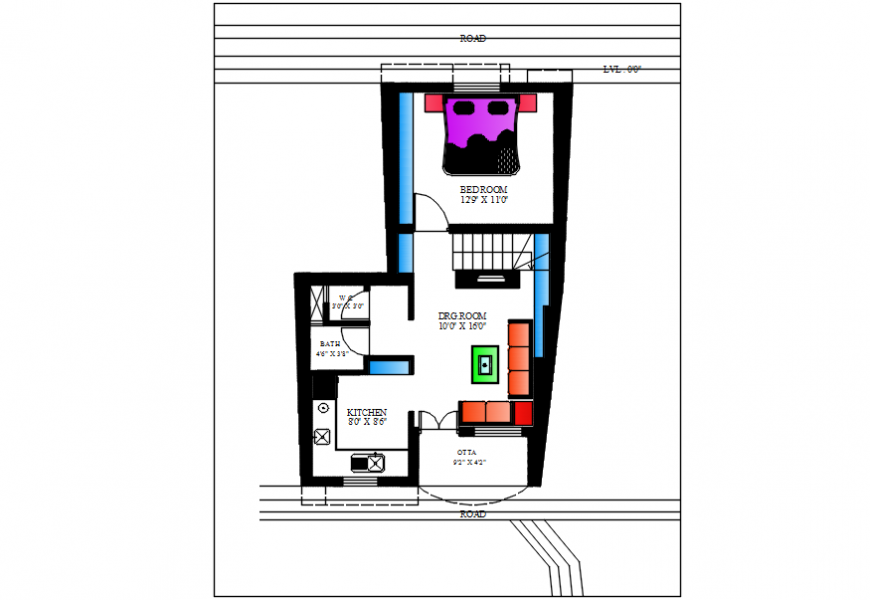2 d cad drawing of dayabhai house plan AutoCAD software
Description
2d cad drawing of dayabhai house plan autocad software detailed with otta area and kitchen area and drawing room and wash area and bath area and staircase area and bedroom plan.
Uploaded by:
Eiz
Luna
