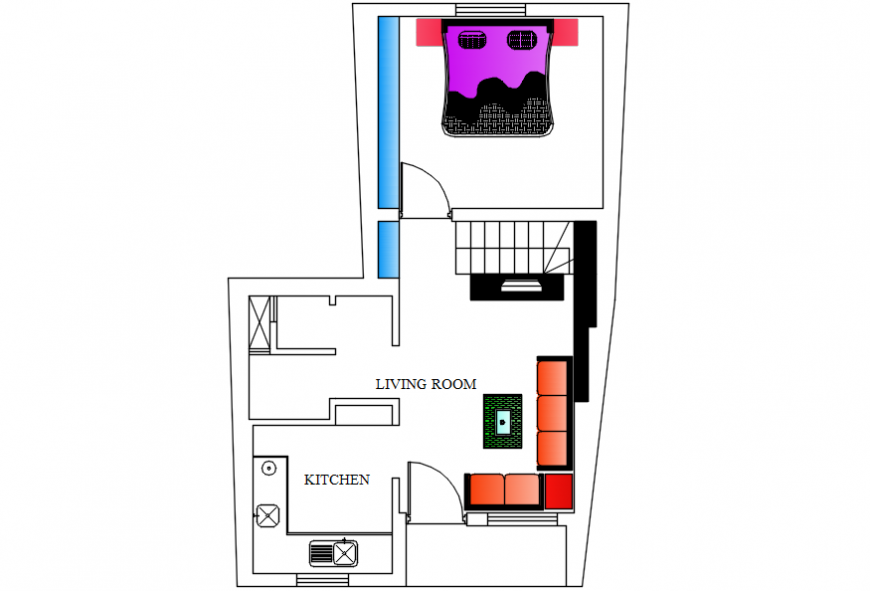2 d cad drawing of elevation house daya Bhai Auto Cad software
Description
2d cad drawing of elevation house daya Bhai AutoCAD software detailed with living room and kitchen area and bedroom and staircase area with door described in drawing.
Uploaded by:
Eiz
Luna
