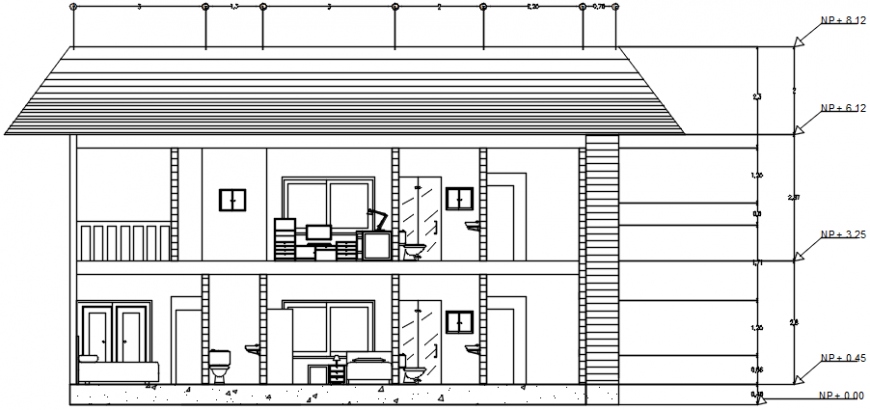Cottage house two story front section cad drawing details dwg file
Description
Cottage house two story front section cad drawing details that includes a detailed view of flooring view with indoor and outdoor doors and windows view and staircase elevation and sectional view details, balcony view with wall design, parking area and dimensions and roof or terrace view and much more of house details.
Uploaded by:
Eiz
Luna
