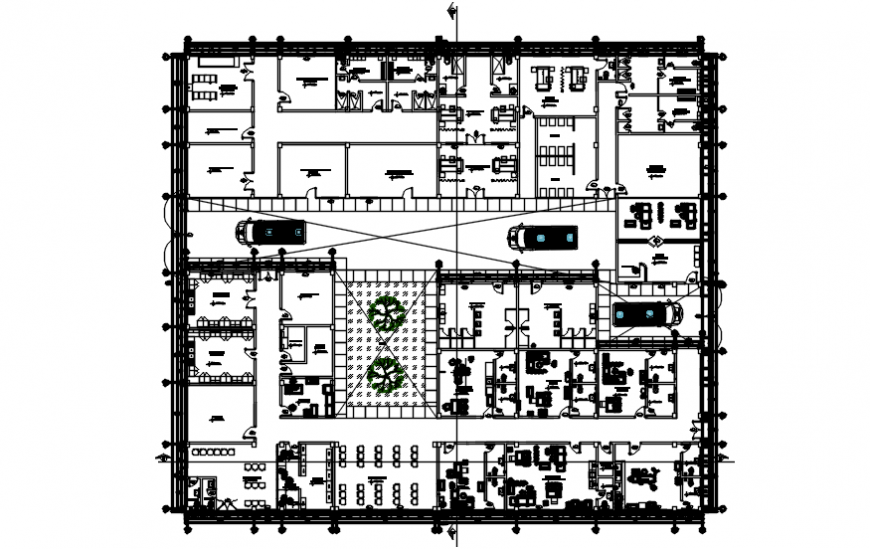2d cad drawing of Hospital Layout plan cad file
Description
the architecture layout plan has been designing in autocad software file drawing showing biochemical, laboratory, pharmacy, waiting room, doctors office, reception area, along with all furniture detailing in cad file for improving the presentation.
Uploaded by:
Eiz
Luna

