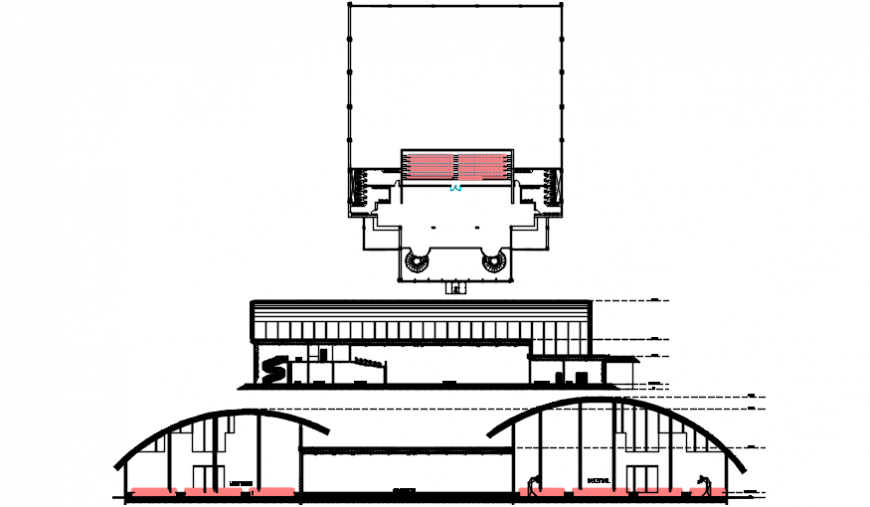Sports centre elevation model dwg file
Description
Sports centre elevation model dwg file.Sports centre elevation model. here there is exterior concept of building with top view plan of a stadium with all sides of elevation detail
Uploaded by:
Eiz
Luna
