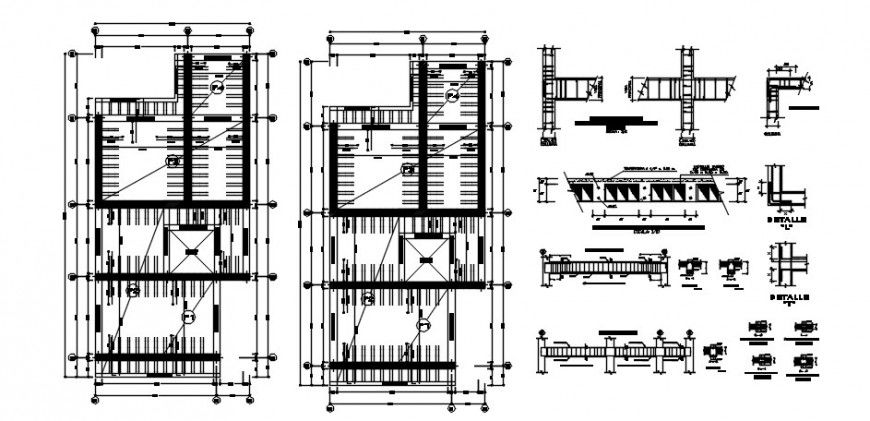RCC structural blocks details autocad software file
Description
RCC structural blocks details autocad software file that shows reinforcement detials in tension and compression zone along with main and distribution hook up and bent up bars details. The structure is a reinforced concrete cement (RCC) structure.
File Type:
DWG
File Size:
2 MB
Category::
Construction
Sub Category::
Reinforced Cement Concrete Details
type:
Gold
Uploaded by:
Eiz
Luna

