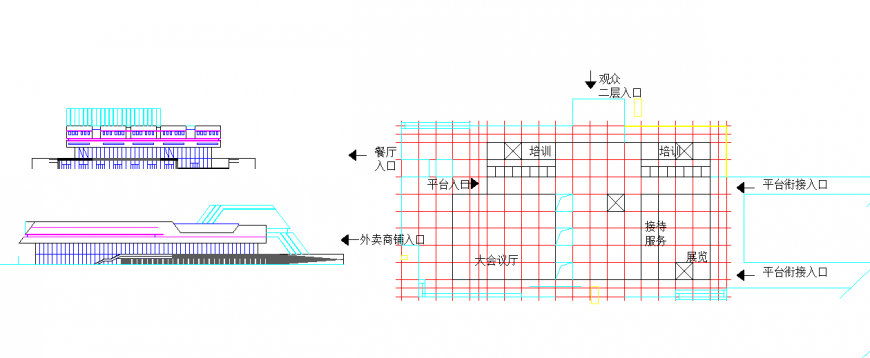Railway Plat-form Plan & Elevation design
Description
Railway Plat-form Plan & Elevation design in autocad Detail, Takeaway shop entrance, restaurant Entrance, Platform entrance etc.
File Type:
DWG
File Size:
—
Category::
Construction
Sub Category::
Reinforced Cement Concrete Details
type:
Gold
Uploaded by:
Eiz
Luna
