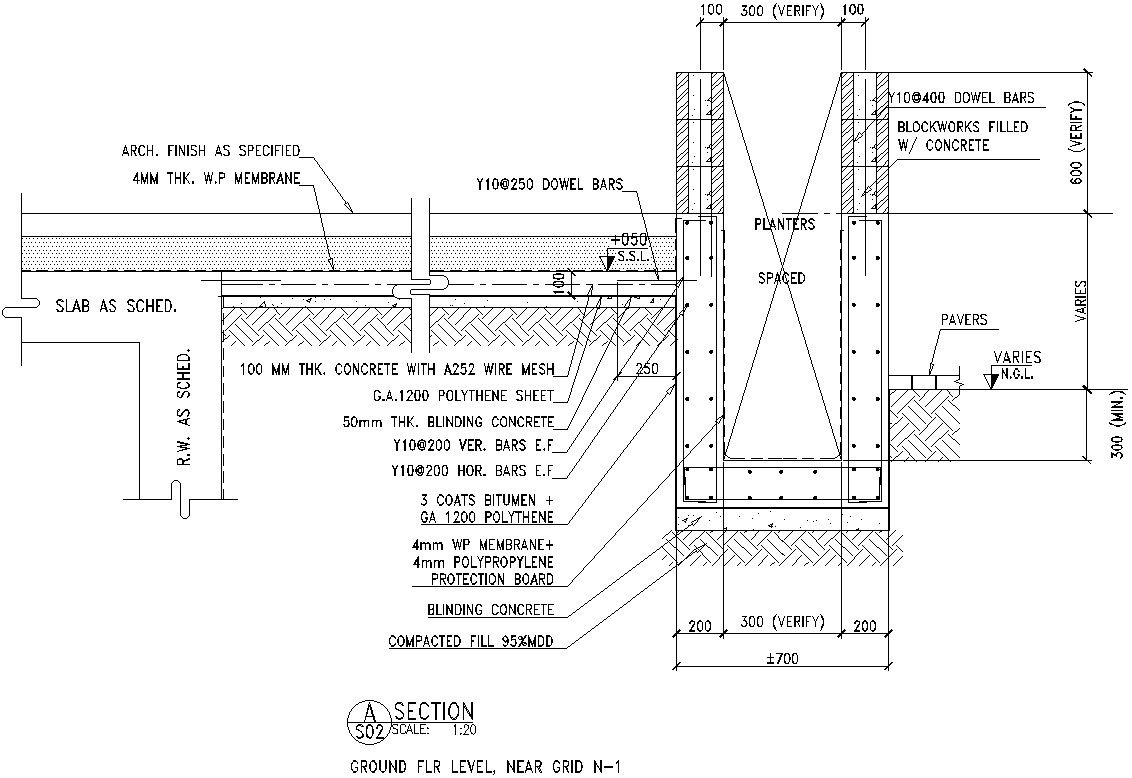Section details of planters in walls in AutoCAD, dwg file.
Description
This Architectural Drawing is AutoCAD 2d drawing of Section details of planters in walls in AutoCAD, dwg file. A planter wall is a fresh and striking way to showcase your plant collection. Instead of shopping around for the perfect frame, create your own for a personalized touch that complements your unique style. For more details and information download the drawing file.
File Type:
DWG
File Size:
8.5 MB
Category::
Construction
Sub Category::
Reinforced Cement Concrete Details
type:
Free

Uploaded by:
Eiz
Luna
