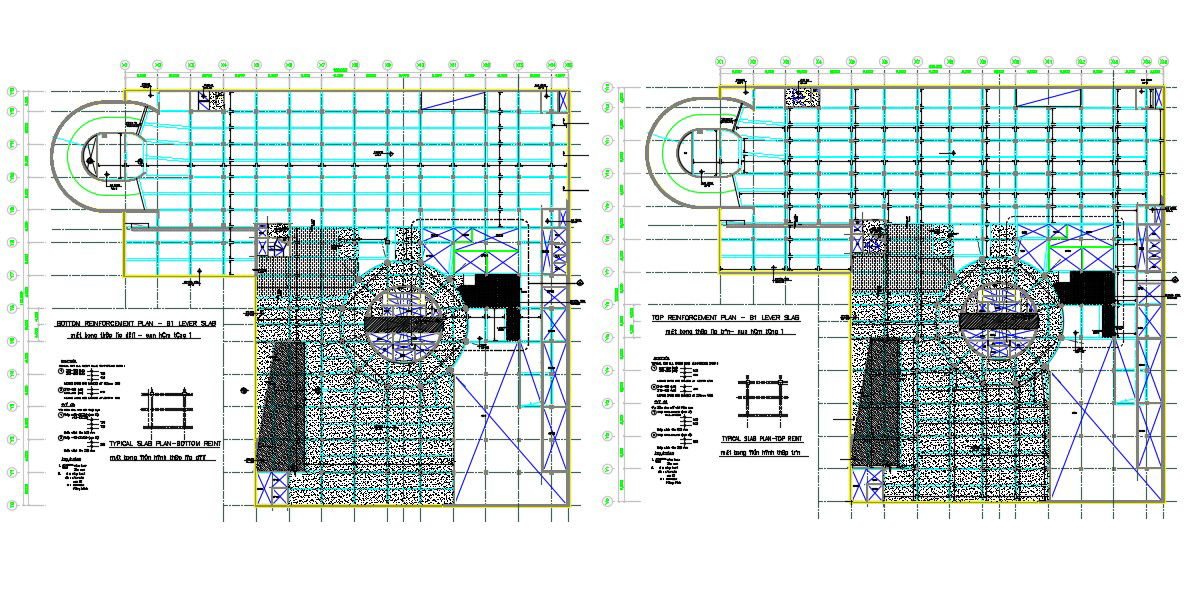RCC Slab Reinforcement Steel Bars Design CAD Drawing
Description
RCC Slab curtailment bars design that shows main and distribution hook up and bent up bars details along with dimension working set other Structural blocks details in CAD drawing download file.
File Type:
DWG
File Size:
1.3 MB
Category::
Construction
Sub Category::
Reinforced Cement Concrete Details
type:
Gold

Uploaded by:
akansha
ghatge

