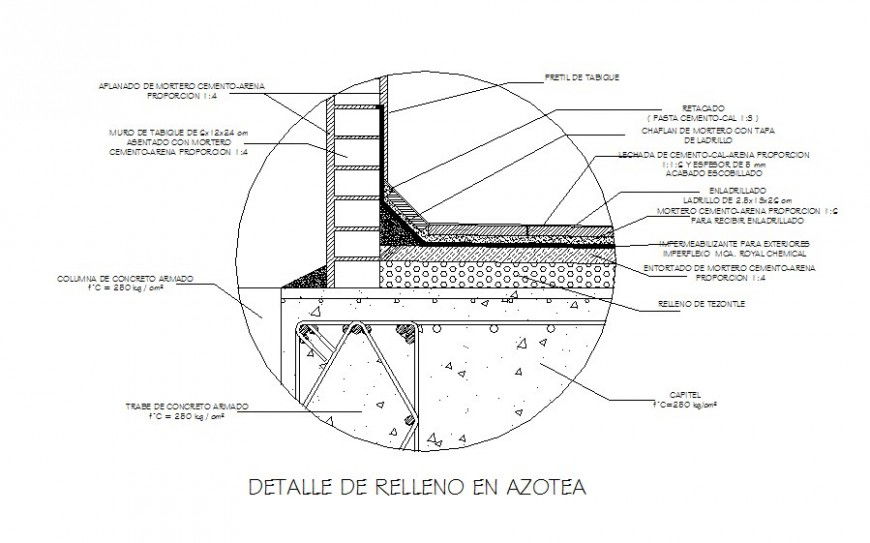RCC structure sectional drawing in autocad
Description
RCC structure sectional drawing in autocad which includes reinforcement detail in tension and compression zone concrete masonry details hook up and bent up bars details.
File Type:
DWG
File Size:
152 KB
Category::
Construction
Sub Category::
Reinforced Cement Concrete Details
type:
Gold

Uploaded by:
Eiz
Luna

