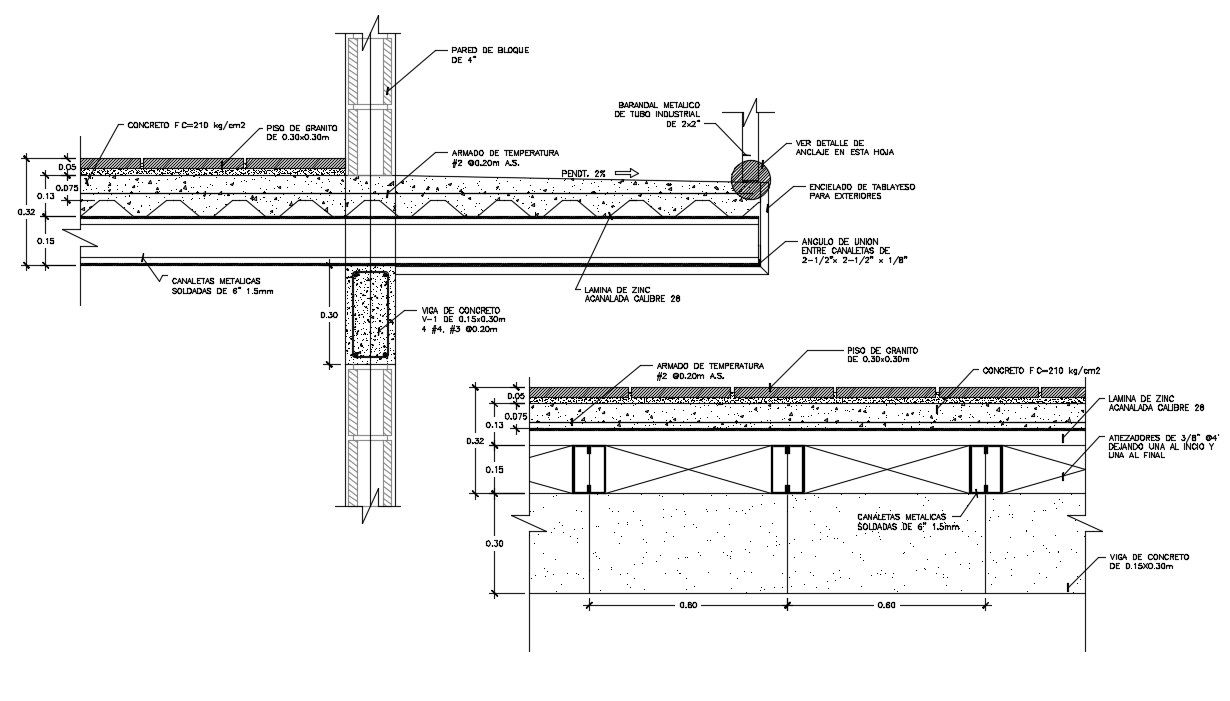RCC Slab Culvert Reinforcement Details
Description
2d design of RCC slab structure which shows the concrete masonry design along with reinforcement bars details.The structure is a reinforced concrete cement (RCC) structure download CAD file.
File Type:
DWG
File Size:
102 KB
Category::
Construction
Sub Category::
Reinforced Cement Concrete Details
type:
Gold
Uploaded by:
