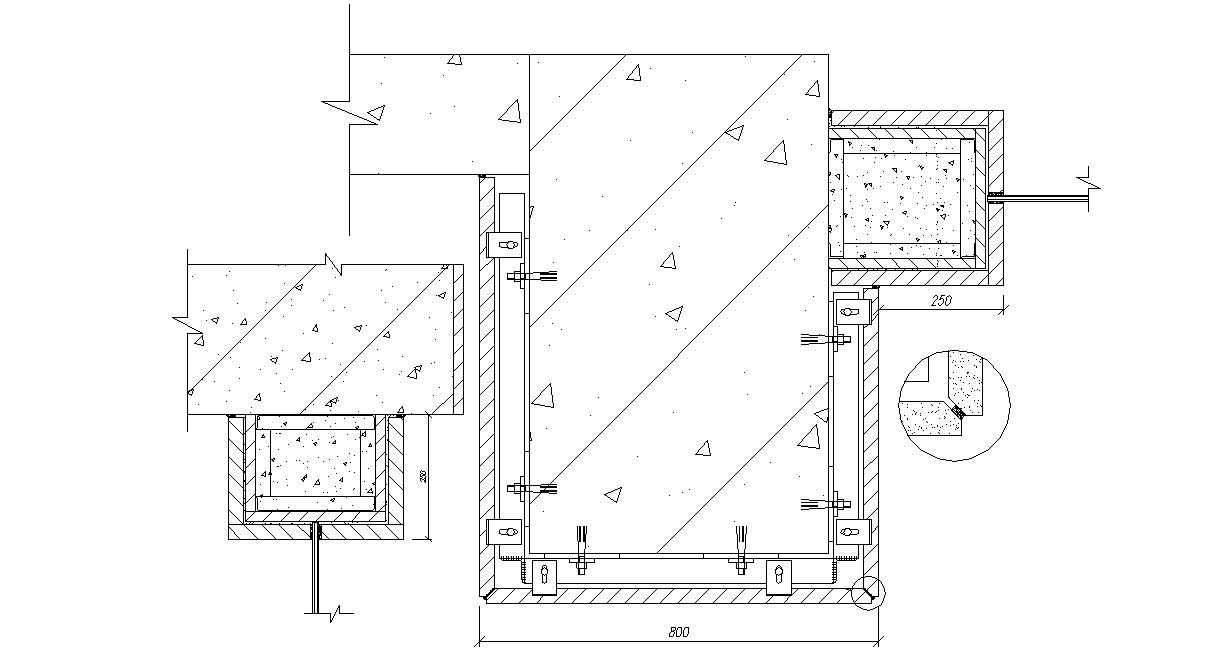RCC Structure Section CAD Drawing Download
Description
2d CAD drawing details of RCC structure section design that shows bolted joints details along with steel plate, RCC work, and various other structural units details download file for free.
File Type:
DWG
File Size:
62 KB
Category::
Construction
Sub Category::
Reinforced Cement Concrete Details
type:
Free

Uploaded by:
akansha
ghatge

