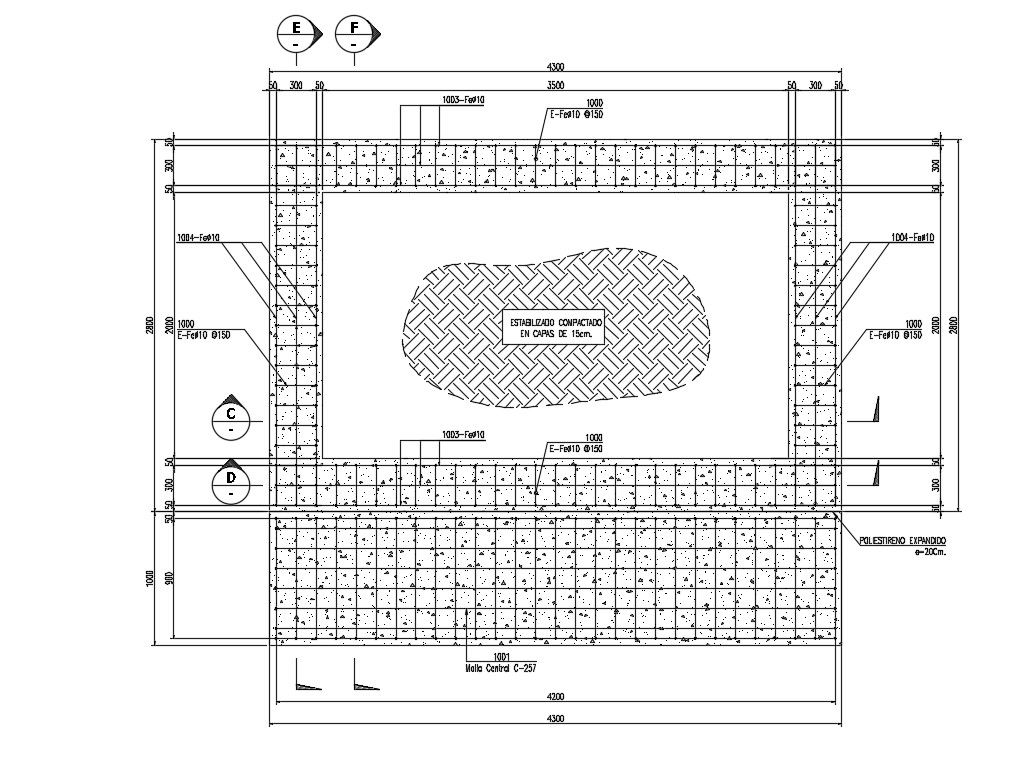RCC Framed Structure Design
Description
2d construction details of RCC structure which shows the reinforcement detailing in structure along with concrete masonry work details. Reinforcement bars dimension details and other structural unit details are also presented in CAD drawing.
File Type:
DWG
File Size:
491 KB
Category::
Construction
Sub Category::
Reinforced Cement Concrete Details
type:
Gold
Uploaded by:

