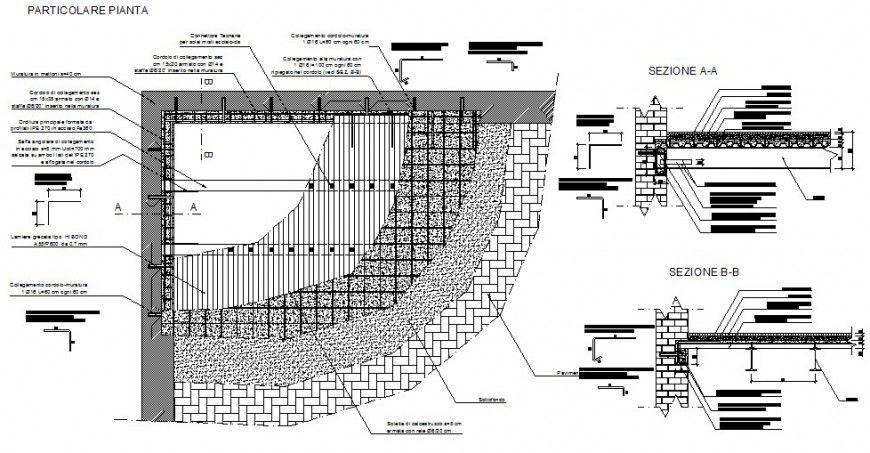RCC structural block layout file in autocad
Description
RCC structural block layout file in autocad which includes reinforcement details in tension and compression zone brick masonry wall ut out details. the structure is a reinforced concrete cement (RCC) structure.
File Type:
DWG
File Size:
878 KB
Category::
Construction
Sub Category::
Reinforced Cement Concrete Details
type:
Gold

Uploaded by:
Eiz
Luna

