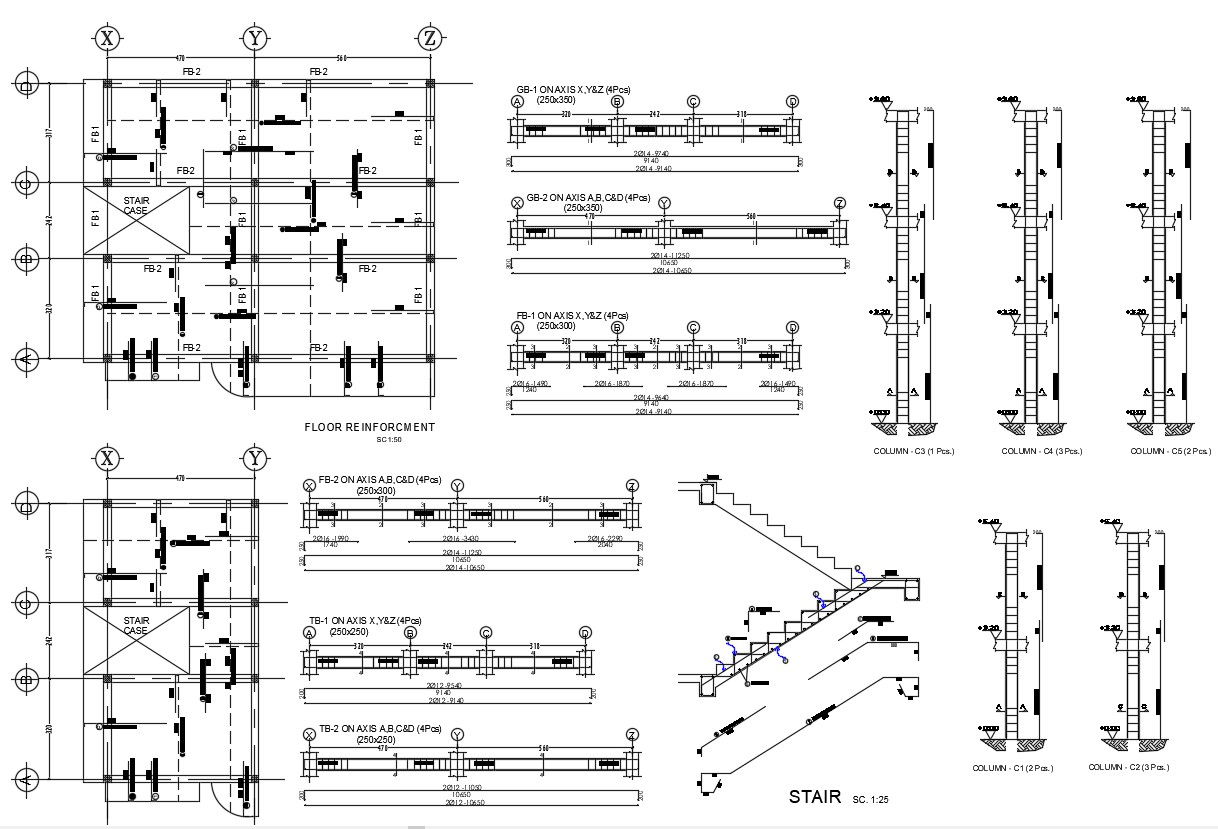RCC Structure CAD Drawing download
Description
RCC structural blocks CAD Drawing that shows RCC structural details of column and beam structure along with staircase construction details.
File Type:
DWG
File Size:
393 KB
Category::
Construction
Sub Category::
Reinforced Cement Concrete Details
type:
Gold
Uploaded by:

