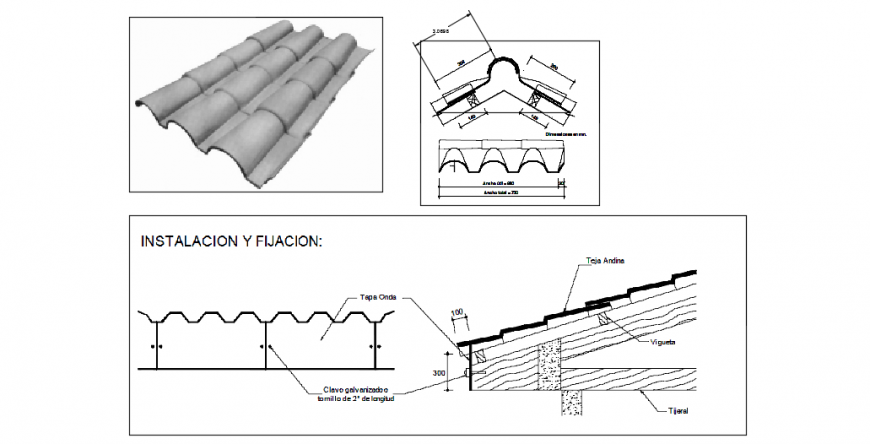Roof tiling sectional detailing dwg file
Description
Roof tiling sectional detailing dwg file, here there is sectional detail of terracota tiles detail , image detail, sectional table detail in auto cad format
File Type:
DWG
File Size:
1.8 MB
Category::
Construction
Sub Category::
Reinforced Cement Concrete Details
type:
Gold
Uploaded by:
Eiz
Luna

