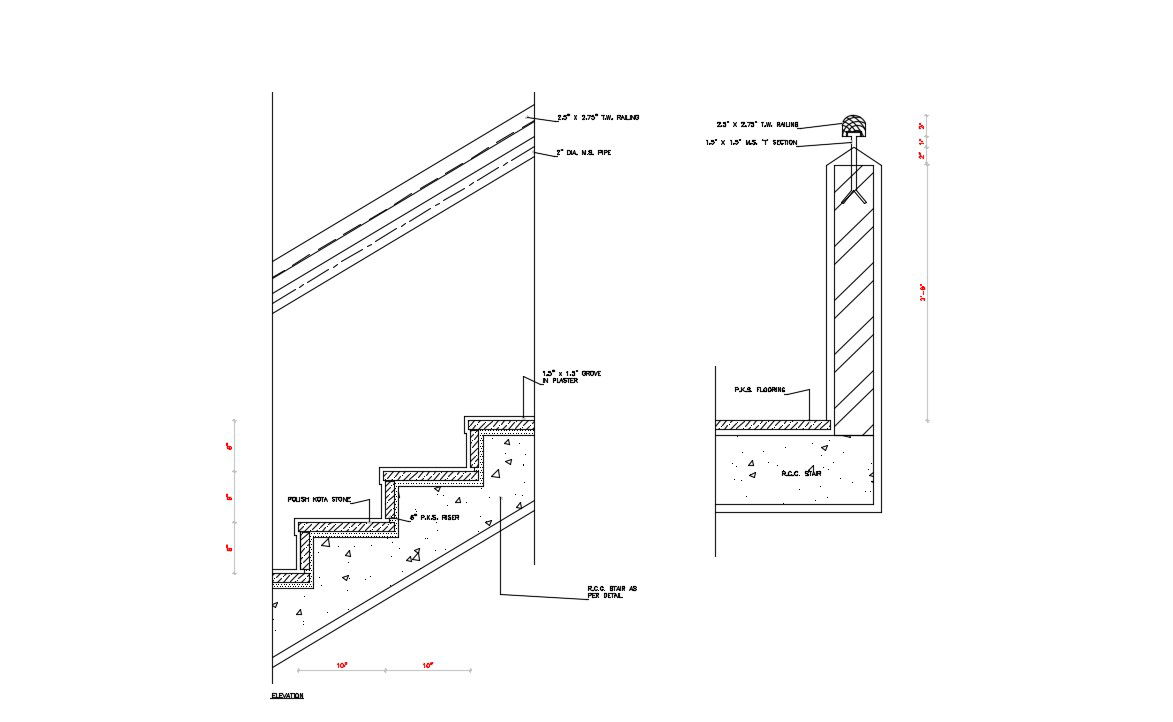RCC Staircase DWG File
Description
RCC Staircase DWG File; download free AutoCAD file of RCC Staircase drawing includes section view with dimension detail.
File Type:
DWG
File Size:
29 KB
Category::
Construction
Sub Category::
Reinforced Cement Concrete Details
type:
Free
Uploaded by:

