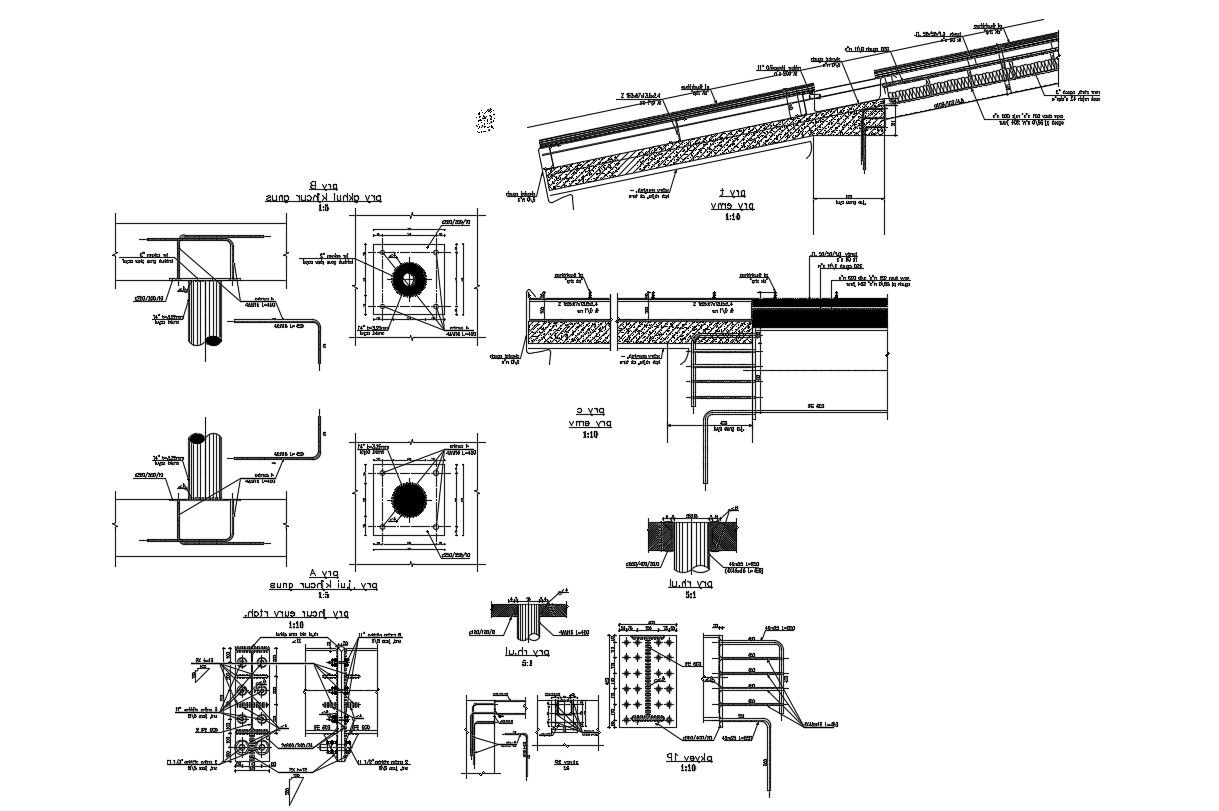RCC Structure Design AutoCAD File Download
Description
Column and beam structure reinforcement details along with RCC work, concrete masonry, angle section, welded bolted joints, and various other steel structure blocks details download AutoCAD drawing for detailed steelwork.
File Type:
DWG
File Size:
676 KB
Category::
Construction
Sub Category::
Reinforced Cement Concrete Details
type:
Free

Uploaded by:
akansha
ghatge

