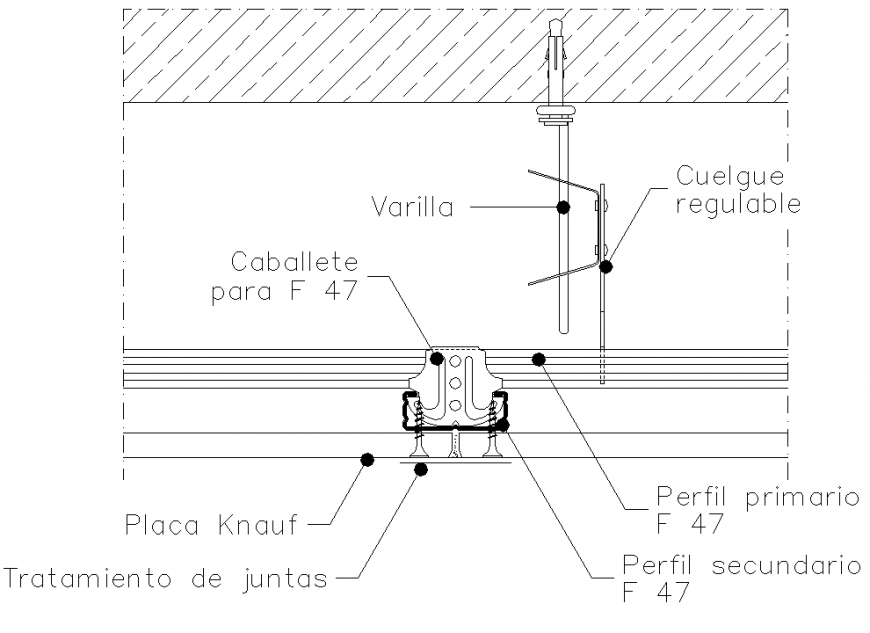A bearing section plan autocad file
Description
A bearing section plan autocad file, hidden lien detail, reinforcements detail, bolt nut detail, hatching detail, reinforcement detail, not to scale detail, stirrups detail, hook section detail, numbering detail, treatment joint detail, etc.
File Type:
DWG
File Size:
474 KB
Category::
Construction
Sub Category::
Reinforced Cement Concrete Details
type:
Gold
Uploaded by:
Eiz
Luna
