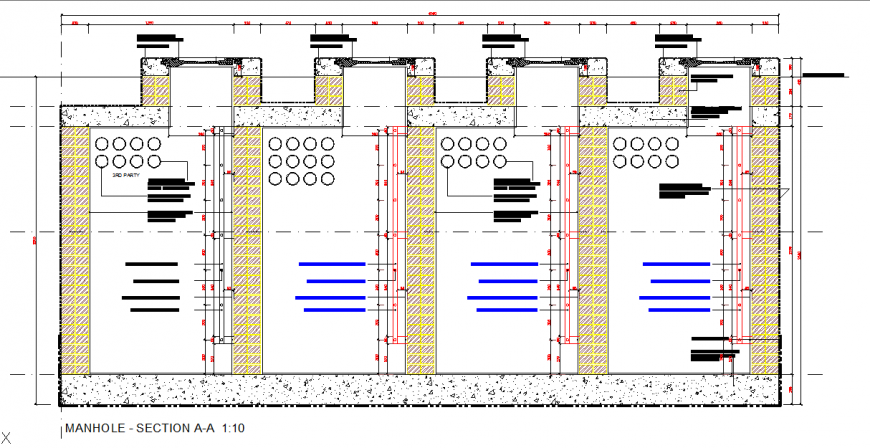Main Hole Section a-a Structure Detail
Description
Main Hole Section a-a Structure Detail, all sleeves to have patent manhole entry by sleeve manufacturer, plastered & pva painted interior wall finish. colour: pencil, 110mm dia. upvc sleeves for service cables etc.
File Type:
DWG
File Size:
116 KB
Category::
Construction
Sub Category::
Reinforced Cement Concrete Details
type:
Gold
Uploaded by:
Eiz
Luna

