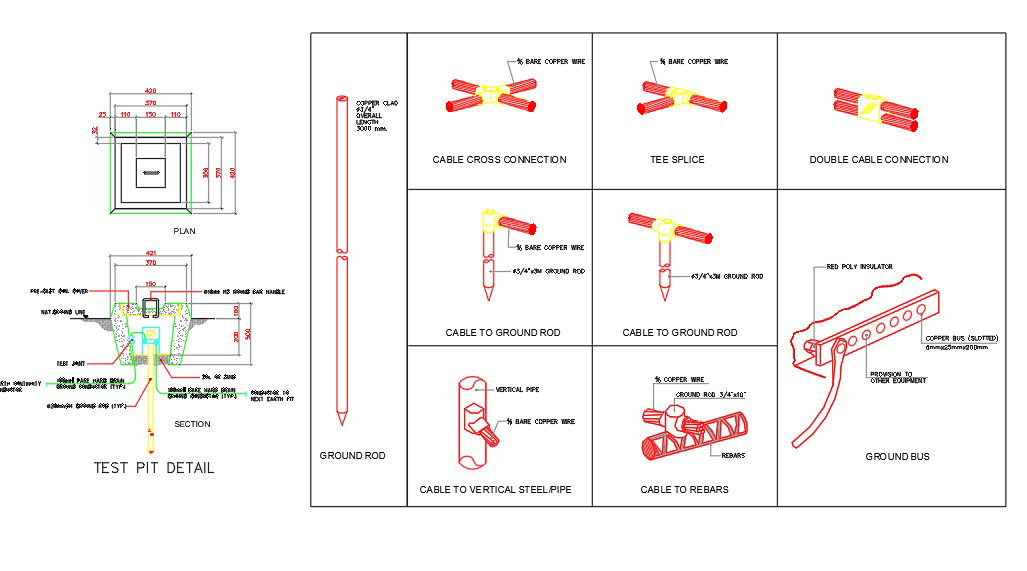69kV additional bay substation
Description
69kV additional bay substation From Existing 138kV to 69kV additional bay receiving incoming supply to other new power plant.
File Type:
Autocad
File Size:
1.1 MB
Category::
Construction
Sub Category::
Reinforced Cement Concrete Details
type:
Free
Uploaded by:
Richadrienne
Simz

