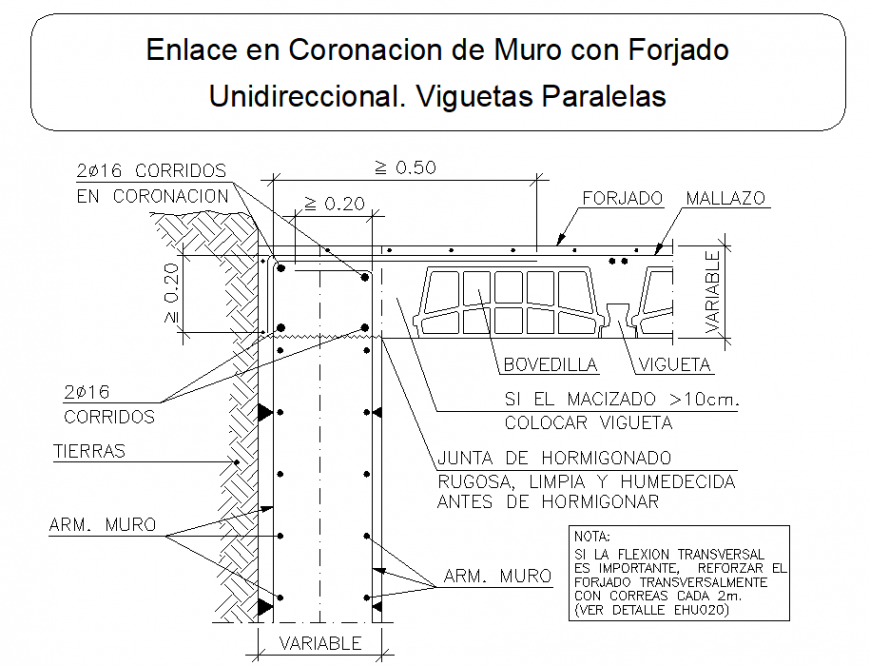Parallel joists section plan dwg file
Description
Parallel joists section plan dwg file, dimension detail, naming detail, reinforcement detail, bolt nut detail, hidden line detail, section line detail, etc.
File Type:
DWG
File Size:
37 KB
Category::
Construction
Sub Category::
Reinforced Cement Concrete Details
type:
Gold
Uploaded by:
Eiz
Luna

