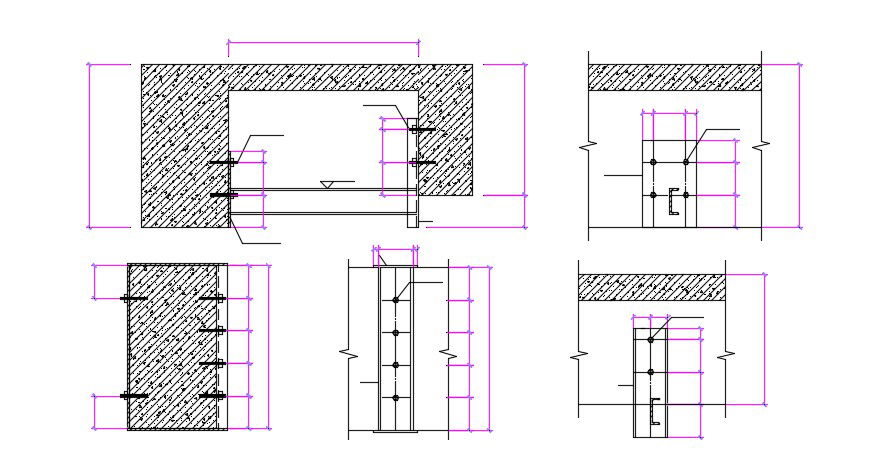Free Download Concrete Boundary Wall DWG File
Description
Free Download Concrete Boundary Wall DWG File; this is the RCC wall with a clamp for joints and dimension lines.this is the AutoCAD file.
File Type:
DWG
File Size:
8.7 MB
Category::
Construction
Sub Category::
Reinforced Cement Concrete Details
type:
Free
Uploaded by:
Rashmi
Solanki

