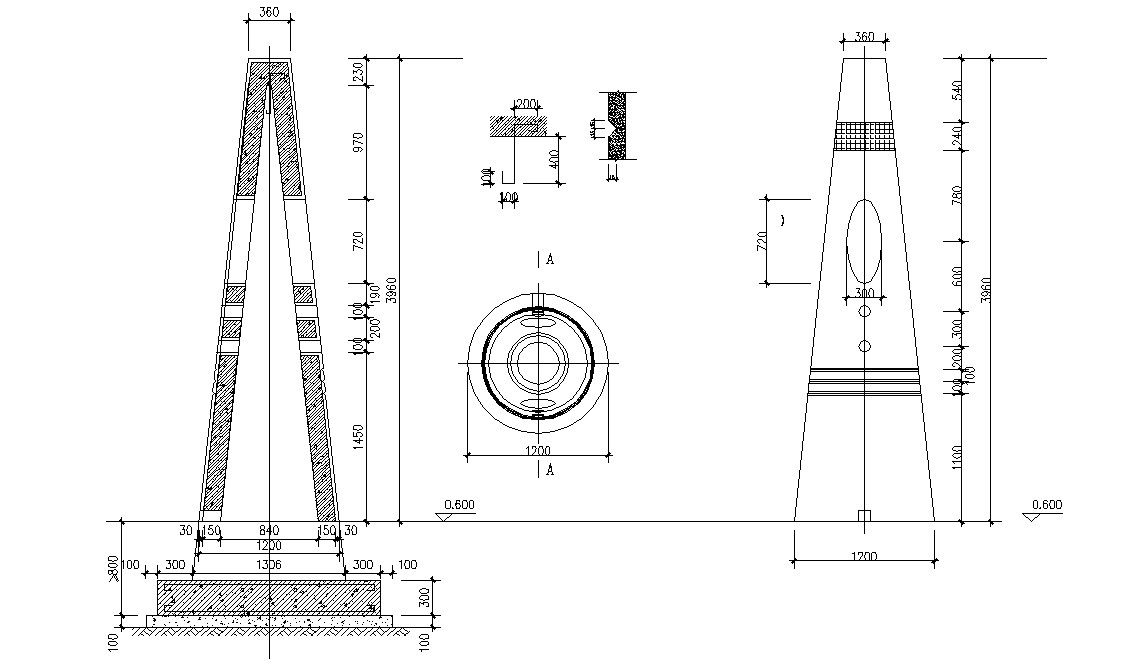RCC Tower Stand Design CAD Drawing
Description
2d CAD drawing details of RCC tower construction that shows concrete masonry details, RCC work, towers plan and elevation, footing, and various other units details download file for free.
File Type:
DWG
File Size:
131 KB
Category::
Construction
Sub Category::
Reinforced Cement Concrete Details
type:
Free

Uploaded by:
akansha
ghatge
