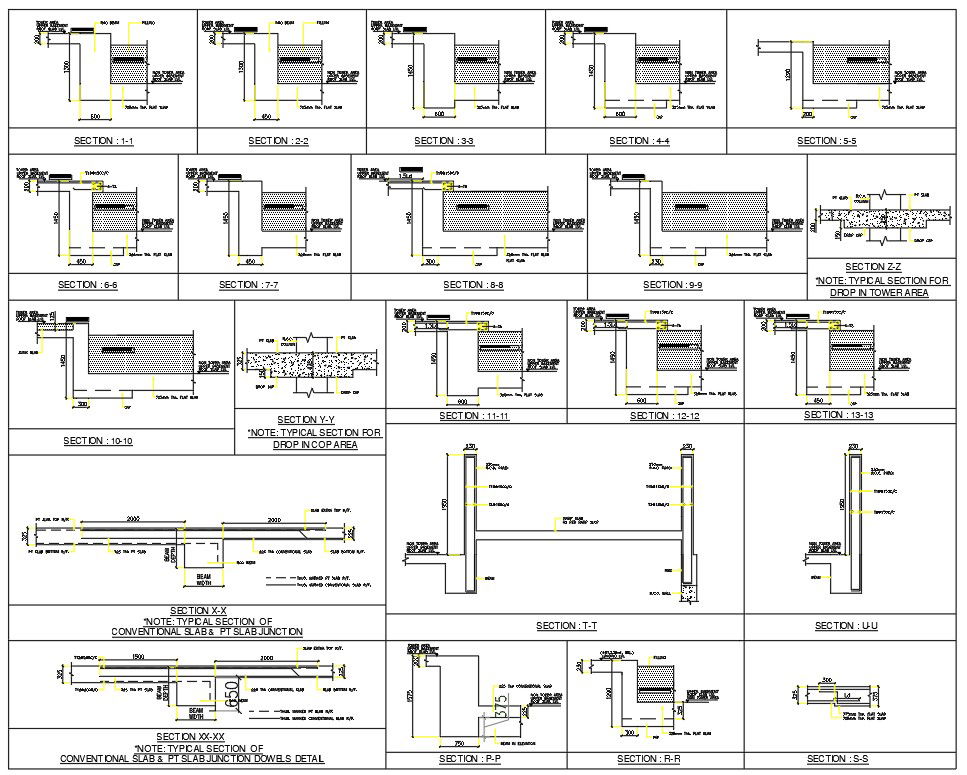Slab Section CAD Blocks in AutoCAD DWG File for Construction Design
Description
AutoCAD DWG file of slab section blocks with detailed layouts, reinforcement, and sectional views. Perfect for structural engineers, architects, and construction planners to design concrete slabs with precision. The file includes accurate measurements, cross-section details, and construction notes for residential, commercial, and industrial building projects.
File Type:
DWG
File Size:
2.1 MB
Category::
Construction
Sub Category::
Reinforced Cement Concrete Details
type:
Free
Uploaded by:

