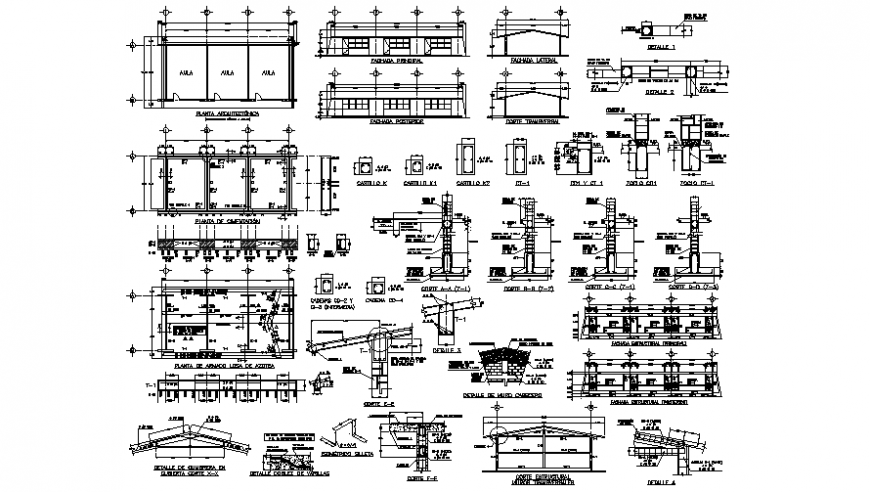2d construction details of RCC structure and building elevation dwg fil
Description
2d construction details of RCC structure and building elevation dwg file that shows roofing structure plan details along with reinforcement details in tension and compression zone with dimension details and footings structure details, Roof plan and building different sides of elevation with concrete masonry details and other RCC structure details also shown in drawings.
File Type:
DWG
File Size:
1.2 MB
Category::
Construction
Sub Category::
Reinforced Cement Concrete Details
type:
Gold
Uploaded by:
Eiz
Luna

