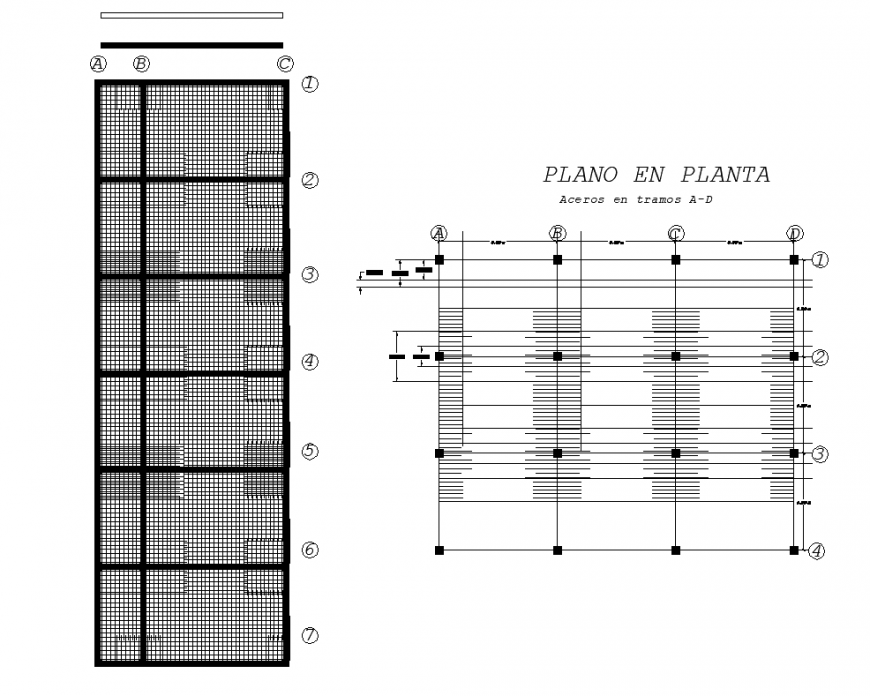Steel Section Plan and Elevation Details in DWG Format
Description
Steel section detail elevation and plan autocad file, hatching detail, reinforcement detail, hook and bends detail, leveling detail, dimension detail, stirrups detail, over lapping detail, leveling detail, etc.
File Type:
3d max
File Size:
1.3 MB
Category::
Construction
Sub Category::
Reinforced Cement Concrete Details
type:
Gold
Uploaded by:
Eiz
Luna

