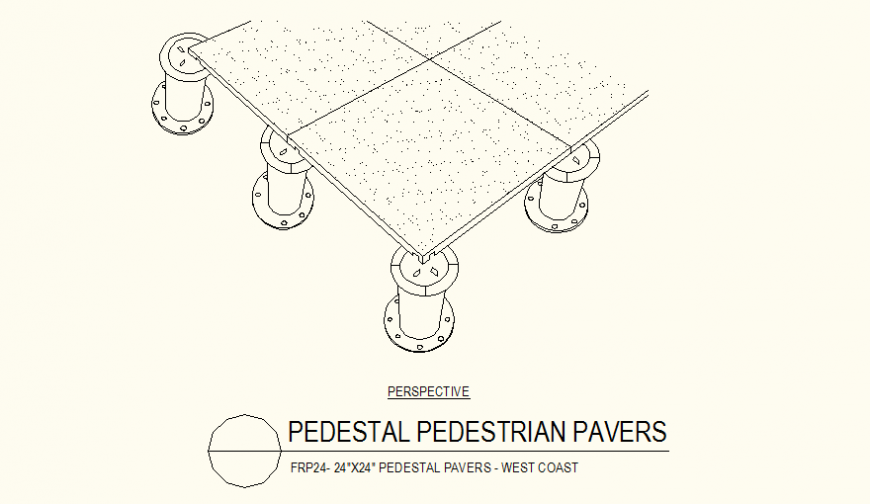Pedestal pavers west coast detail plan autocad file
Description
Pedestal pavers west coast detail plan autocad file, perspective view detail, hatching detail, etc.
File Type:
DWG
File Size:
45 KB
Category::
Construction
Sub Category::
Reinforced Cement Concrete Details
type:
Gold
Uploaded by:
Eiz
Luna

