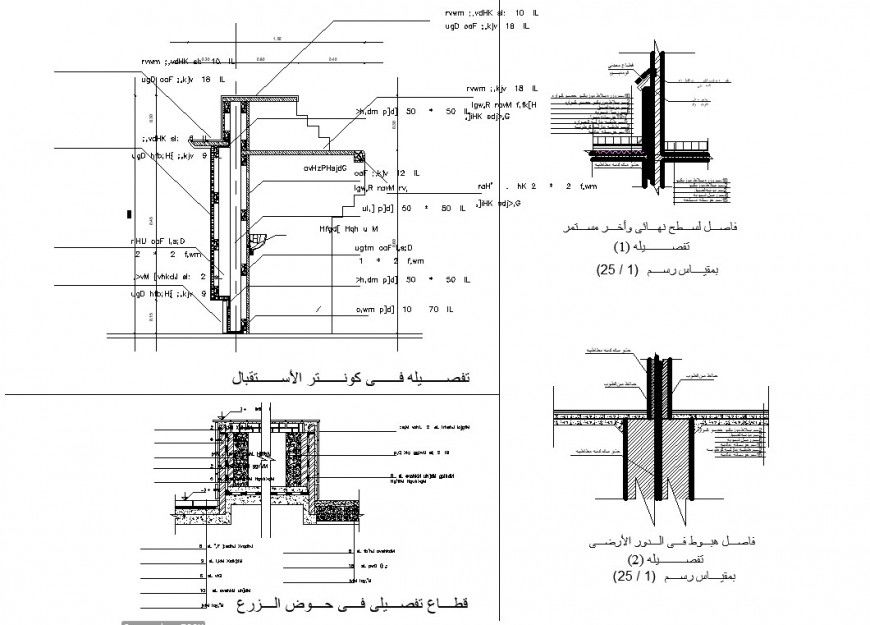Flooring and slab section layout file
Description
Flooring and slab section layout file, dimension detail, naming detail, reinforcement detail, cut out detail, concrete mortar detail, section A-A’ detail, section B-B’ detail, thickness detail, line plan detail, not to scale detail, etc.
File Type:
DWG
File Size:
2.5 MB
Category::
Construction
Sub Category::
Reinforced Cement Concrete Details
type:
Gold
Uploaded by:
Eiz
Luna

