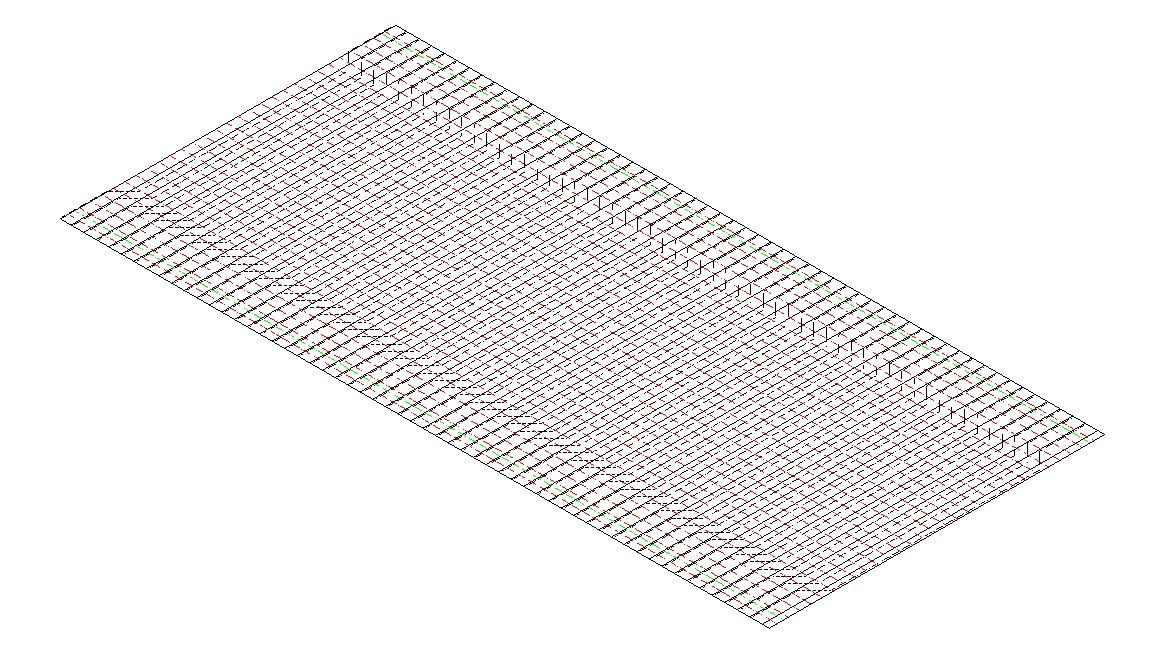one way slab design in AutoCAD file
Description
design of one-way slab and assigning reinforcement and also the cross section of the slab the detailing of main bars, detailing of distribution bars layout design download for AutoCAD file
File Type:
Autocad
File Size:
30 KB
Category::
Construction
Sub Category::
Reinforced Cement Concrete Details
type:
Gold

Uploaded by:
lavanya
bandi

