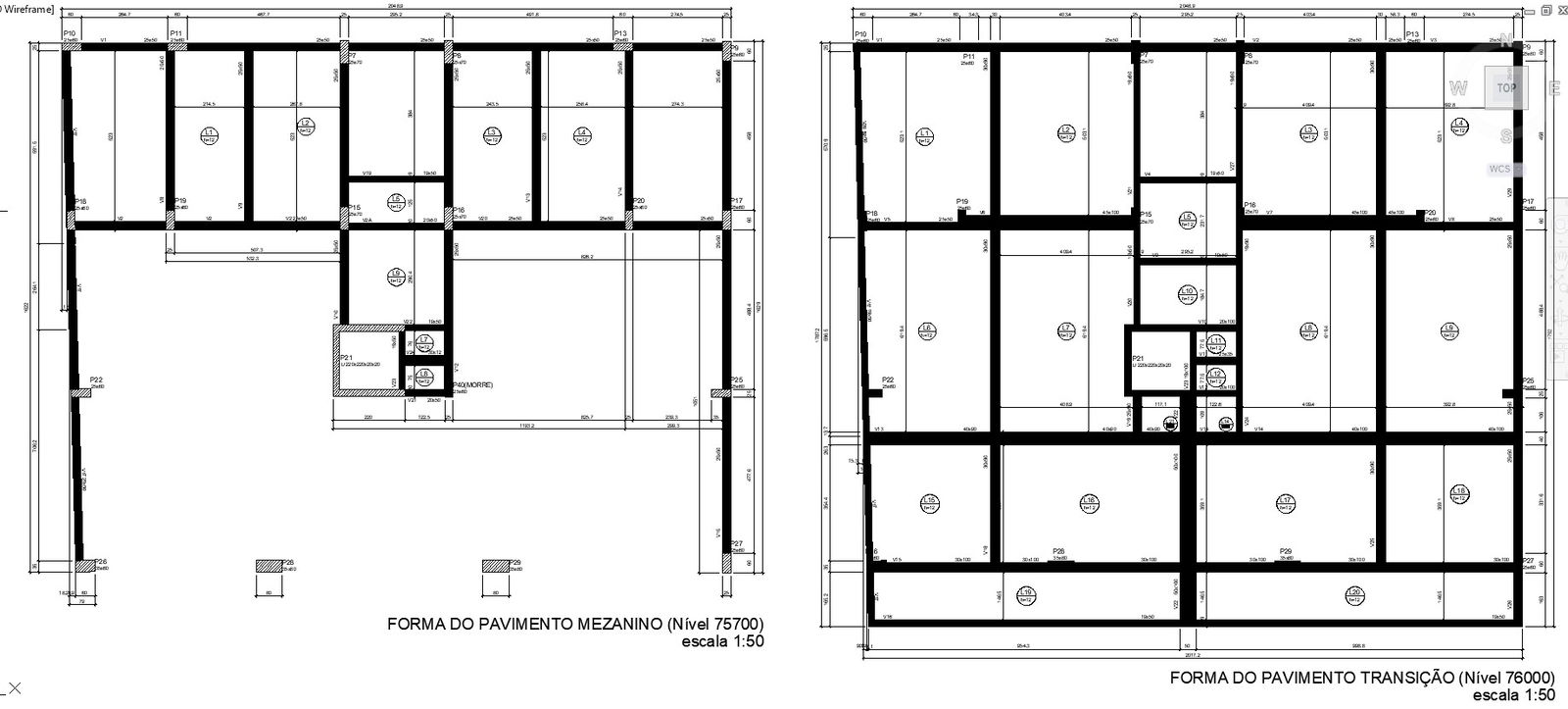CAD Drawing of Mezzanine Floor Design with Detailed Shapes in DWG File
Description
Explore our detailed CAD drawing showcasing the design of a mezzanine floor, complete with intricate shapes and dimensions. This easy-to-access DWG file is compatible with AutoCAD and other CAD software, allowing you to seamlessly integrate it into your architectural projects. Dive into the intricacies of the mezzanine floor layout and elevate your design process with our comprehensive CAD files.
File Type:
DWG
File Size:
—
Category::
Construction
Sub Category::
Reinforced Cement Concrete Details
type:
Gold
Uploaded by:
K.H.J
Jani

