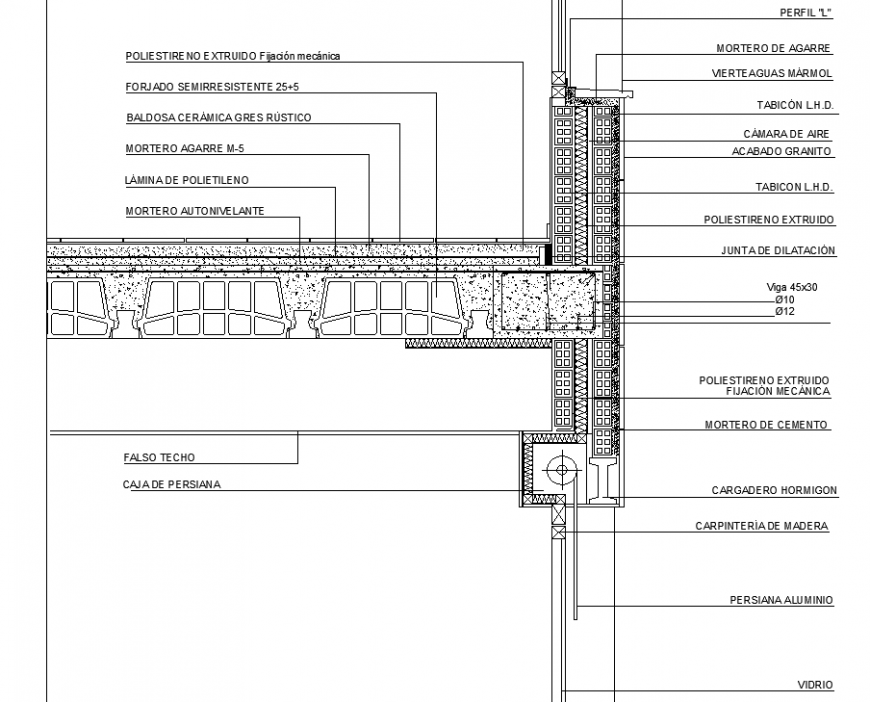Roof joinery construction details in dwg file.
Description
Roof joinery construction details in dwg file. roofing section drawing with details of insulation, flooring installation, sill level, window and other details with descriptions.
File Type:
DWG
File Size:
386 KB
Category::
Construction
Sub Category::
Reinforced Cement Concrete Details
type:
Gold
Uploaded by:
Eiz
Luna
