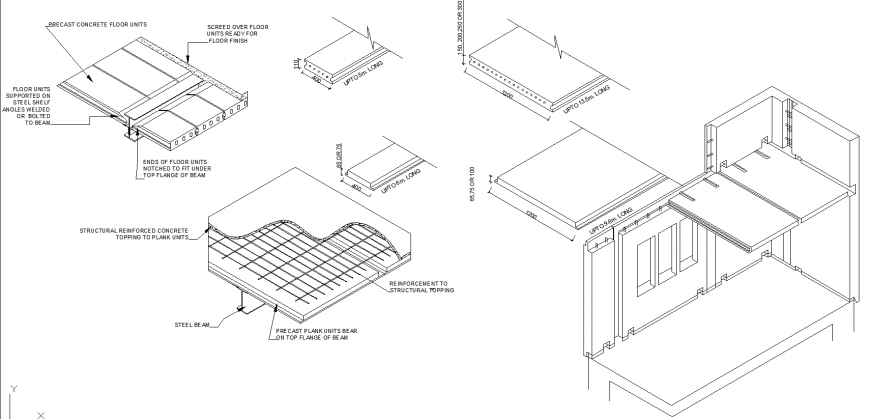Roof construction detail drawing in dwg file.
Description
Roof construction detail drawing in dwg file. detail drawing of Roof construction detail drawing , isometric drawing details, reinforcement details.
File Type:
DWG
File Size:
691 KB
Category::
Construction
Sub Category::
Reinforced Cement Concrete Details
type:
Gold
Uploaded by:
Eiz
Luna
