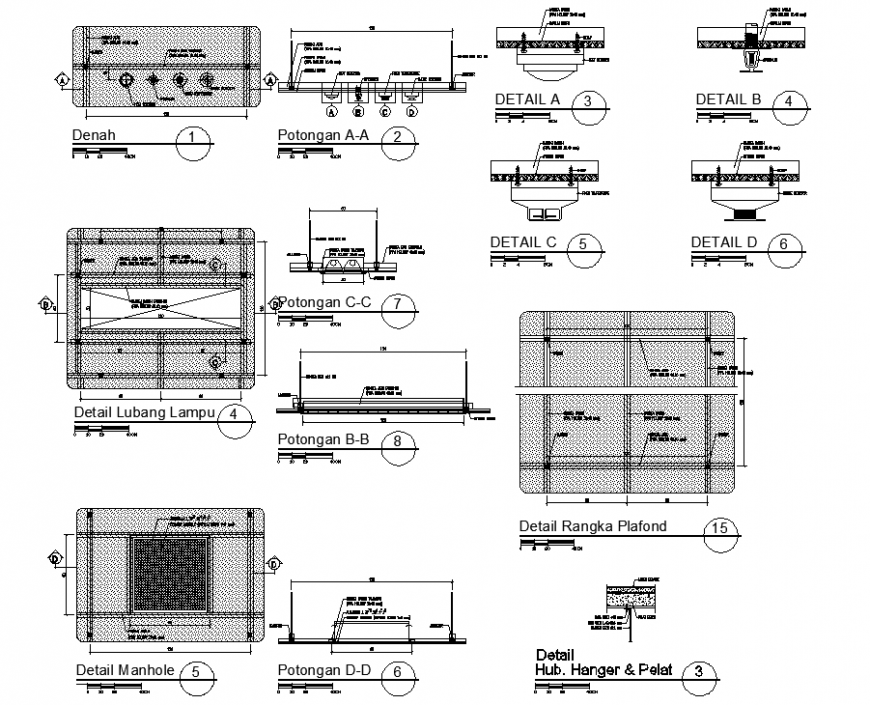Ceiling frame detail drawing in dwg file.
Description
Ceiling frame detail drawing in dwg file. detail drawing of Ceiling frame with, plan, section and joinery blow up details.
File Type:
DWG
File Size:
102 KB
Category::
Construction
Sub Category::
Reinforced Cement Concrete Details
type:
Gold
Uploaded by:
Eiz
Luna
