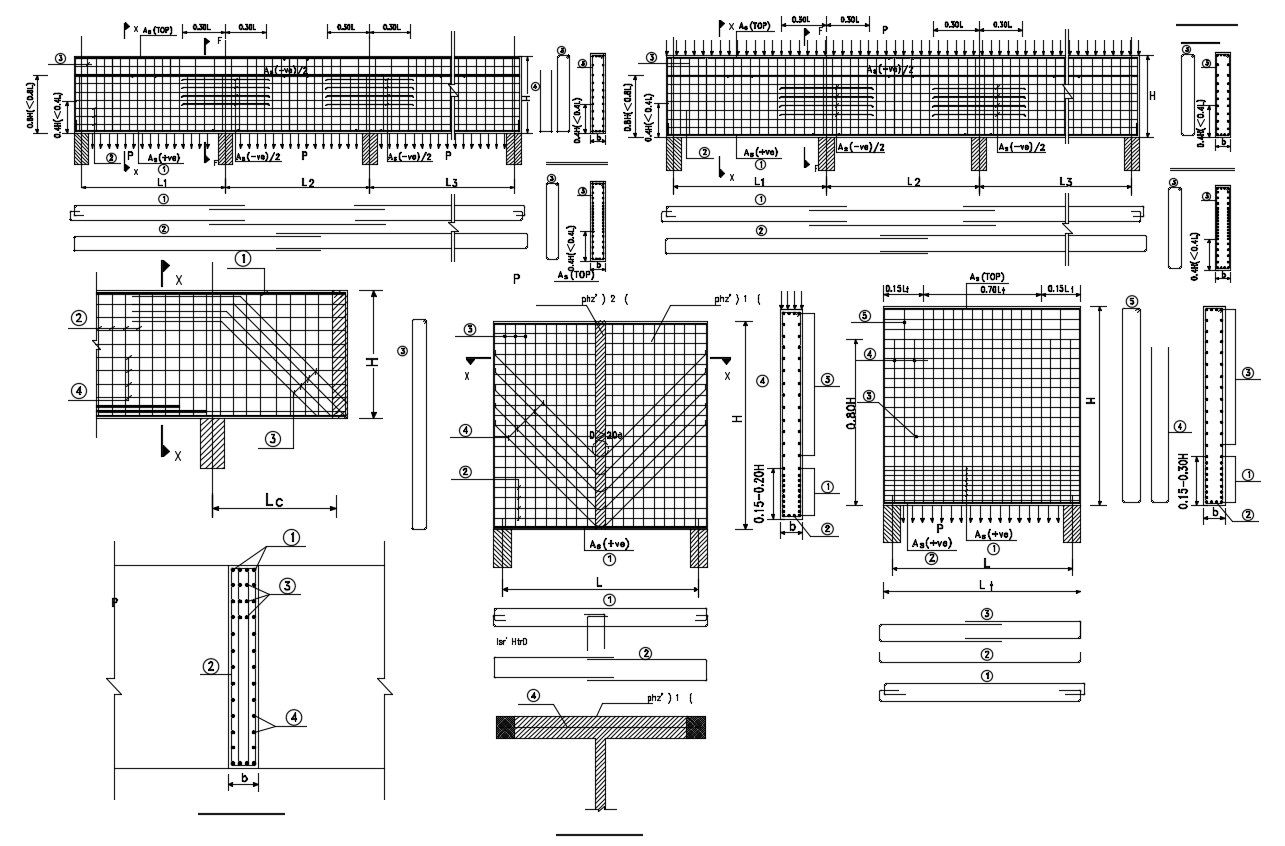RCC Beam Section Reinforcement CAD Drawing AutoCAD File
Description
RCC Beam Section Reinforcement CAD Drawing AutoCAD File; the RCC beam section detail CAD drawing shows reinforcement beam bar will all side view and description detail in AutoCAD format.
File Type:
DWG
File Size:
86 KB
Category::
Construction
Sub Category::
Reinforced Cement Concrete Details
type:
Free
Uploaded by:

