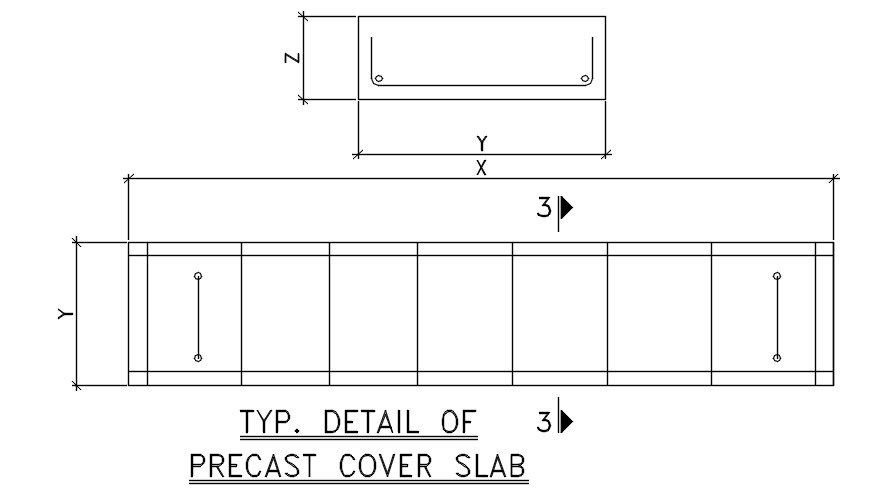Precast Cover Slab- AutoCAD diagram. Download 2D file.
Description
AutoCAd 2D file of the Precast Cover slab is described. The structural elements and cross sectional details of the beam specified. Download the file from our website for related items.
File Type:
DWG
File Size:
63 KB
Category::
Construction
Sub Category::
Reinforced Cement Concrete Details
type:
Gold

Uploaded by:
Neha
mishra
