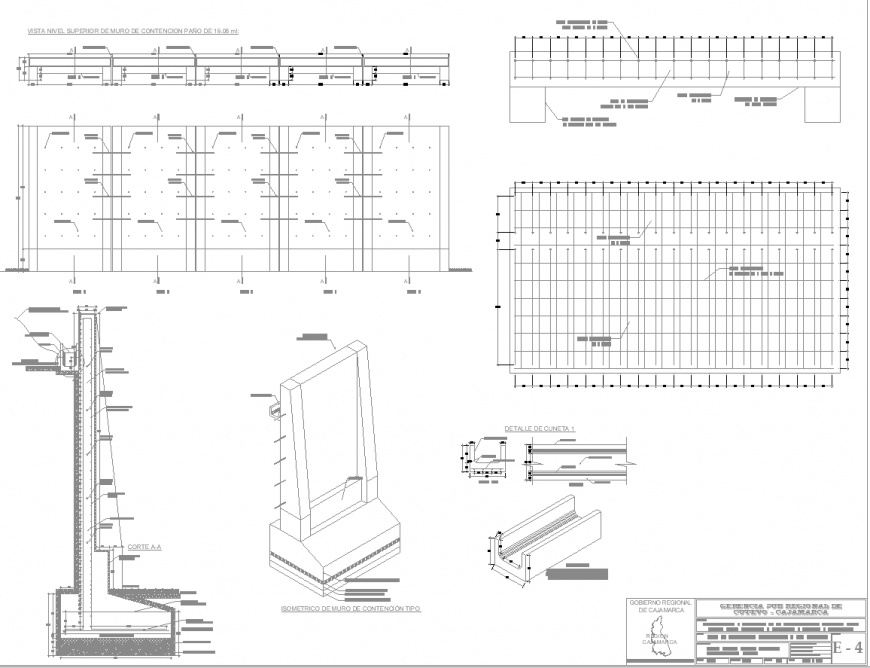The Decorative boundary wall of park in dwg file.
Description
Decorative boundary wall of park in dwg file. detail plan , section and elevation drawing , 3d perspective drawing , joinery blow up detail with dimensions and description details.
File Type:
DWG
File Size:
2.4 MB
Category::
Construction
Sub Category::
Reinforced Cement Concrete Details
type:
Gold
Uploaded by:
Eiz
Luna

