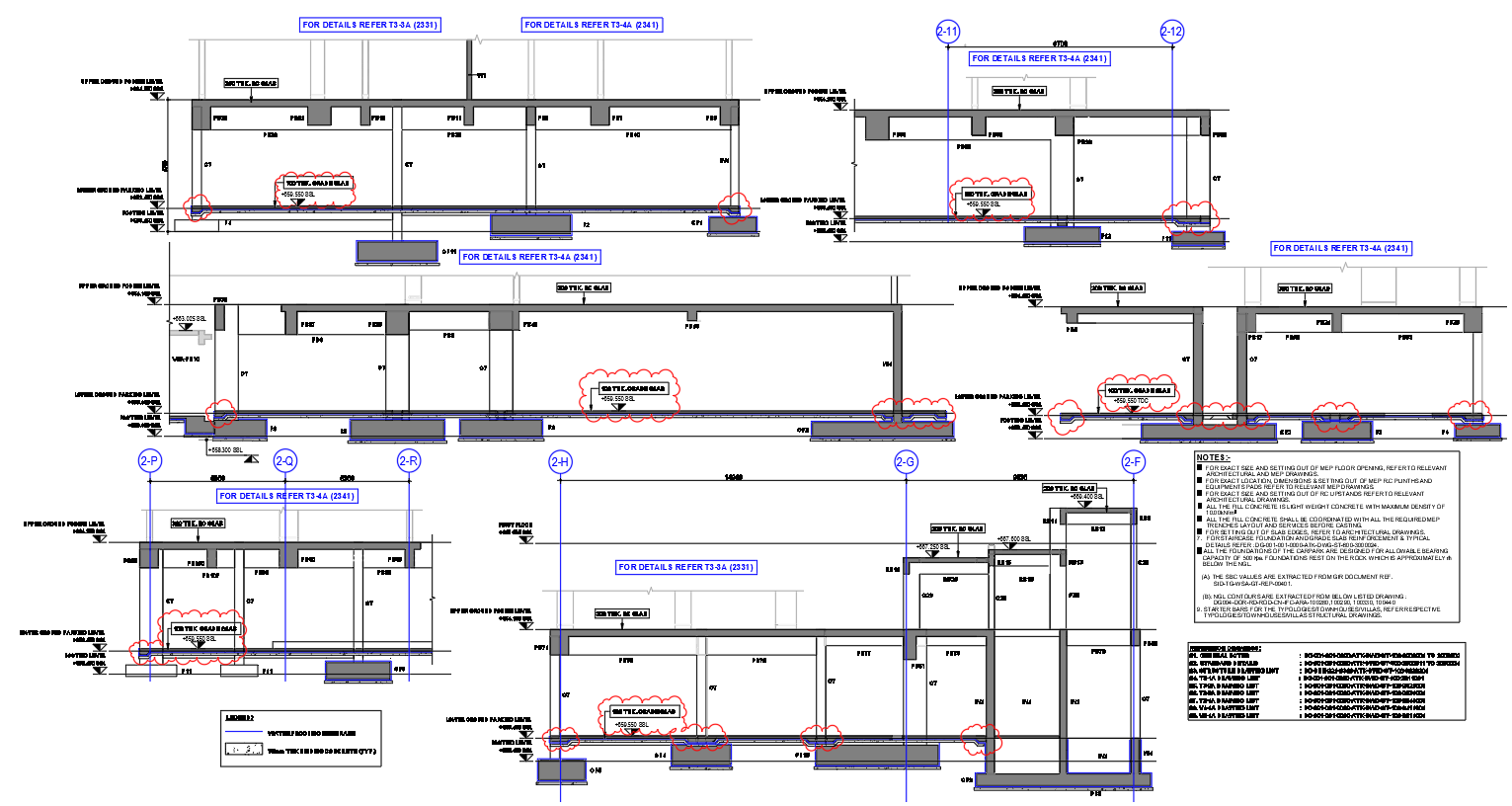Architecture Housing Projects Slab Detailed DWG Drawing
Description
Comprehensive AutoCAD DWG files featuring slab details and sections for housing projects, including architectural drawings, reinforcement, and construction elements.
File Type:
DWG
File Size:
393 KB
Category::
Construction
Sub Category::
Reinforced Cement Concrete Details
type:
Gold
Uploaded by:
manveen
kaur

