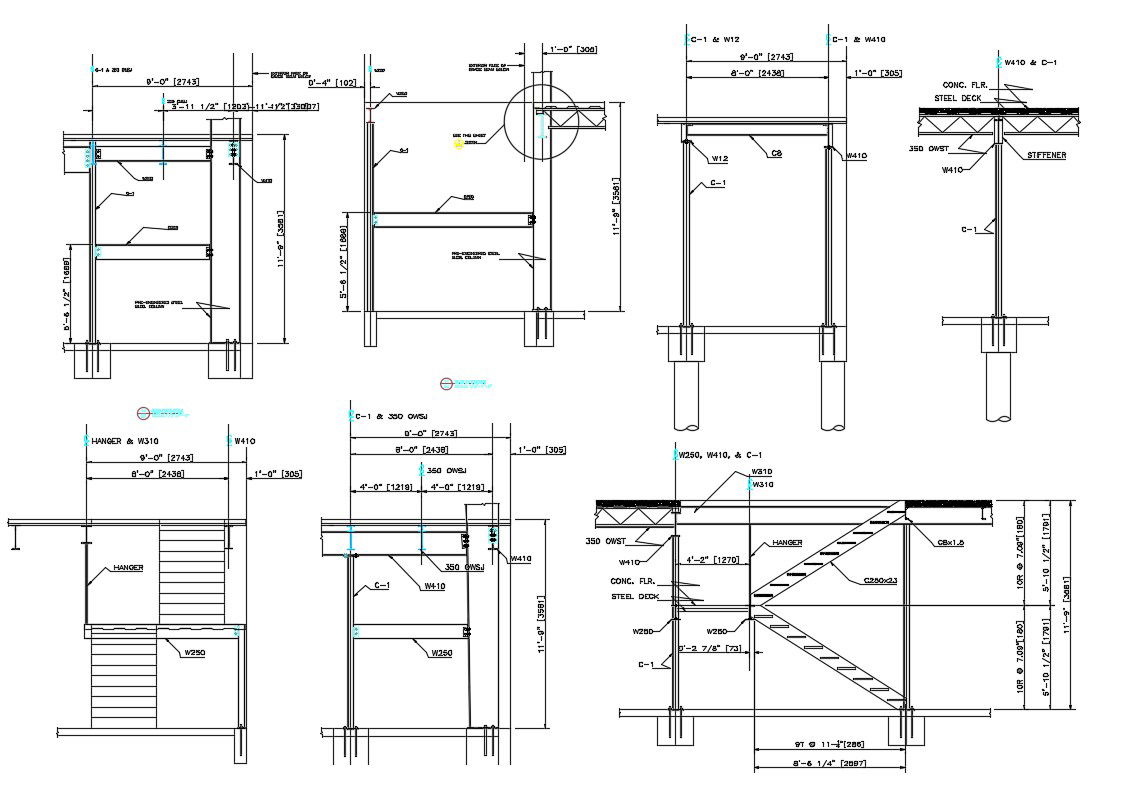RCC Slab Design Free CAD Drawing
Description
RCC Slab Design Free CAD Drawing; download free DWG file of RCC slab design in staircase and floor design with dimension details.
File Type:
DWG
File Size:
125 KB
Category::
Construction
Sub Category::
Reinforced Cement Concrete Details
type:
Free
Uploaded by:
