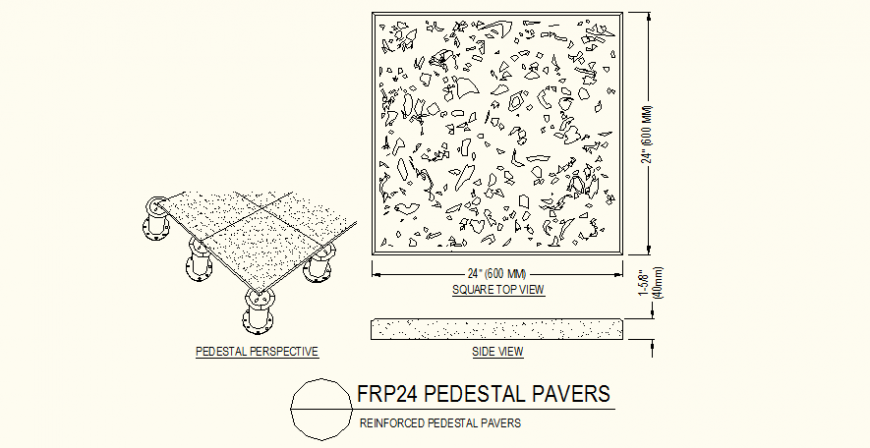Reinforced pedestal pavers detail plan and elevation layout file
Description
Reinforced pedestal pavers detail plan and elevation layout file, top view detail, dimension detail, side view detail, perspective view detail, etc.
File Type:
DWG
File Size:
178 KB
Category::
Construction
Sub Category::
Reinforced Cement Concrete Details
type:
Gold
Uploaded by:
Eiz
Luna
